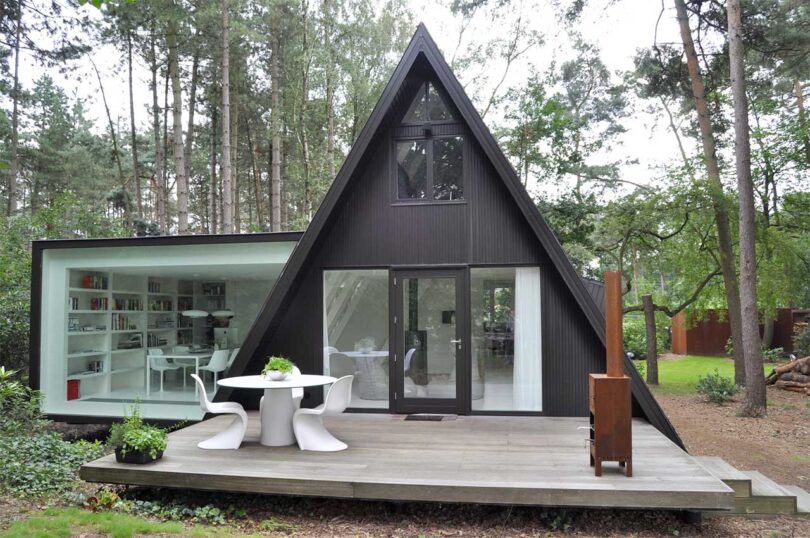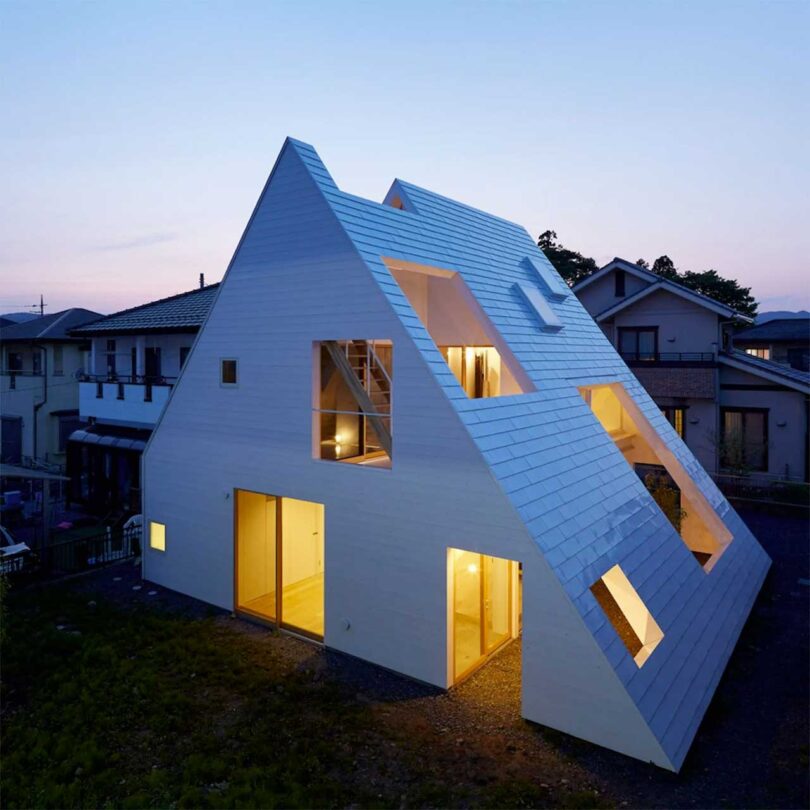Located in Snoqualmie Pass in The Pass Life community in Washington State, 160 Cascade is a prefab A-frame designed by Stephenson Collective and built by Buildhouse. The 1,721-square-foot cabin embraces modern mountain living with stunning views of the surrounding area full of evergreens.
Listen beautiful relax classics on our Youtube channel.

Photo: Jakub Skokan and Martin Tůma of BoysPlayNice
The Weekend House in Beskydy, located in the Beskydy Mountains in the Czech Republic, is designed by Pavel Míček Architects to blend into its mountainous location while also proudly showing off its angular design. Choosing both heavy and light materials, the house is built with a concrete base that will eventually be covered in moss and a lightweight larch wood A-frame top floor that will slowly patina to a grey-silver.
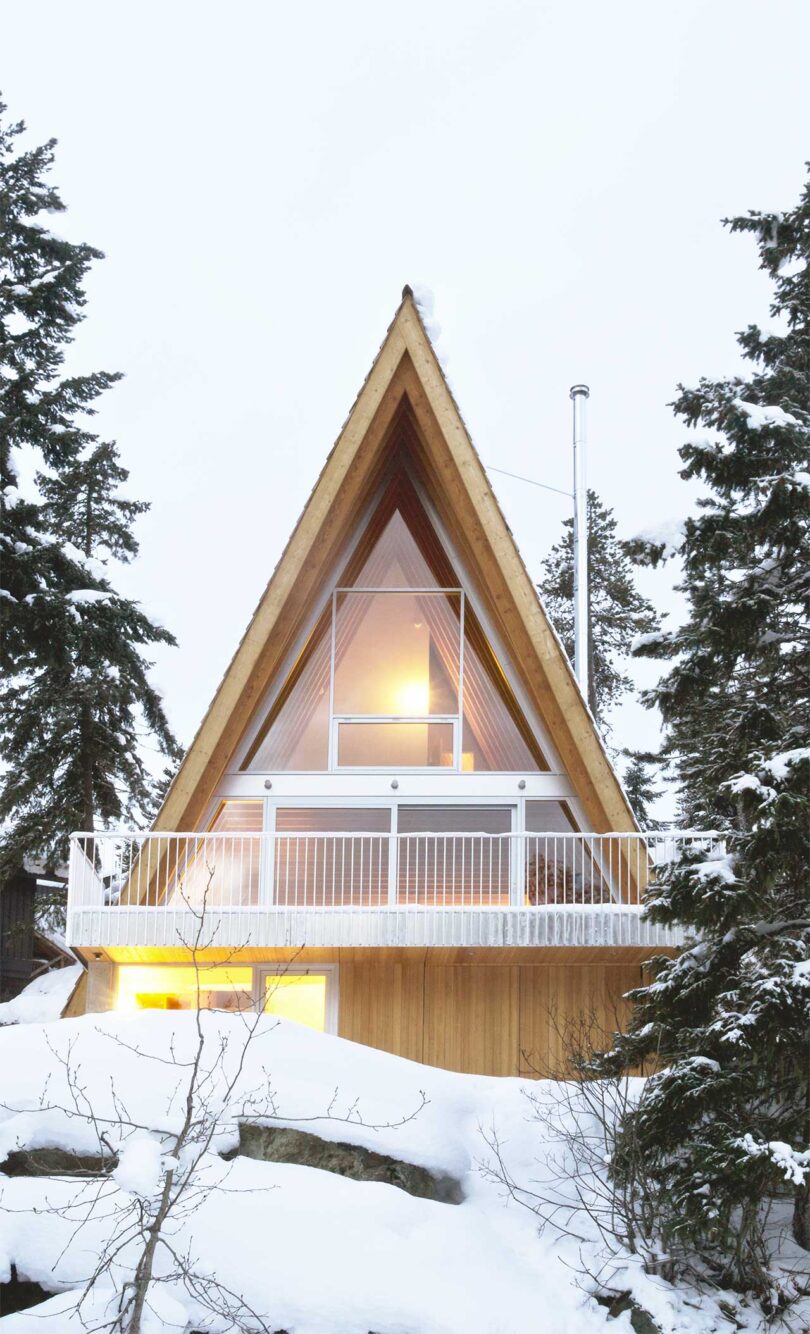
Photo: Courtesy Scott and Scott Architects
This modern A-frame cabin, by Scott and Scott Architects, is designed for a family of snowboarders who longed for a weekend retreat in Whistler, Canada. The cabin is built into the bluff with an exposed frame of local Douglas fir, offering coziness within its snowy backdrop.
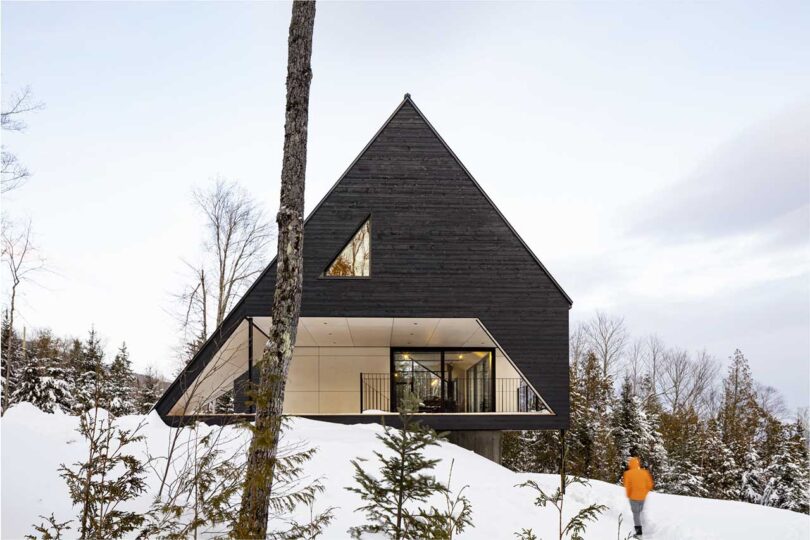
Photo: Maxime Brouillet
Cabin A, by Bourgeois / Lechasseur architectes, rests on a steep slope in the Charlevoix region with an A-frame design that gives nod to naval architecture. The triangular roof gives nod to sails in the wind, while the large wooden covered terrace references the upper deck on a ship.
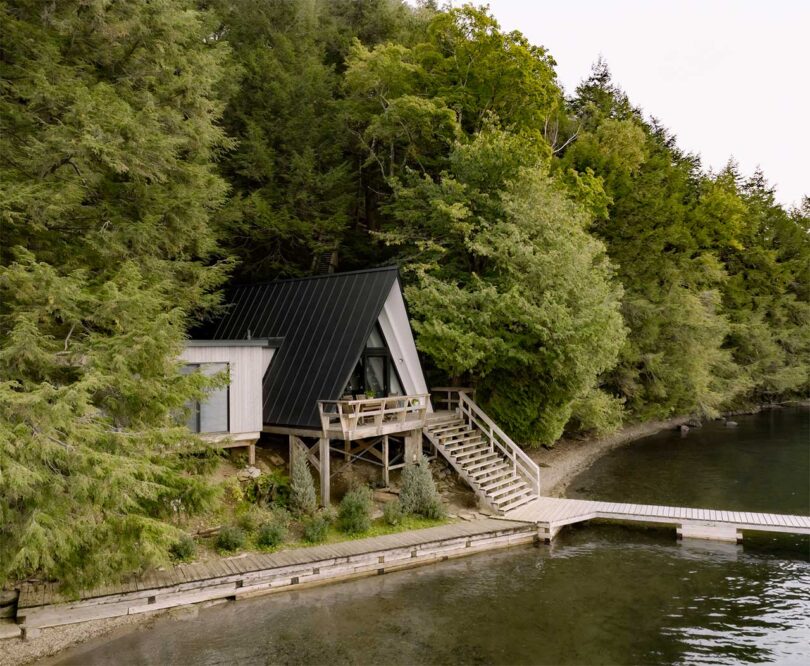
Photo: Ian Balmorel
Located in the Eastern Townships, near Montréal, Chalet A is a 1950’s property that’s been renovated by Matière Première Architecture into a modern cabin on the lake that peeps out from the evergreen forest. The A-frame silhouette is clad in black metal roofing, while the interior boasts shades of white and sage for a cozy, relaxed feel.
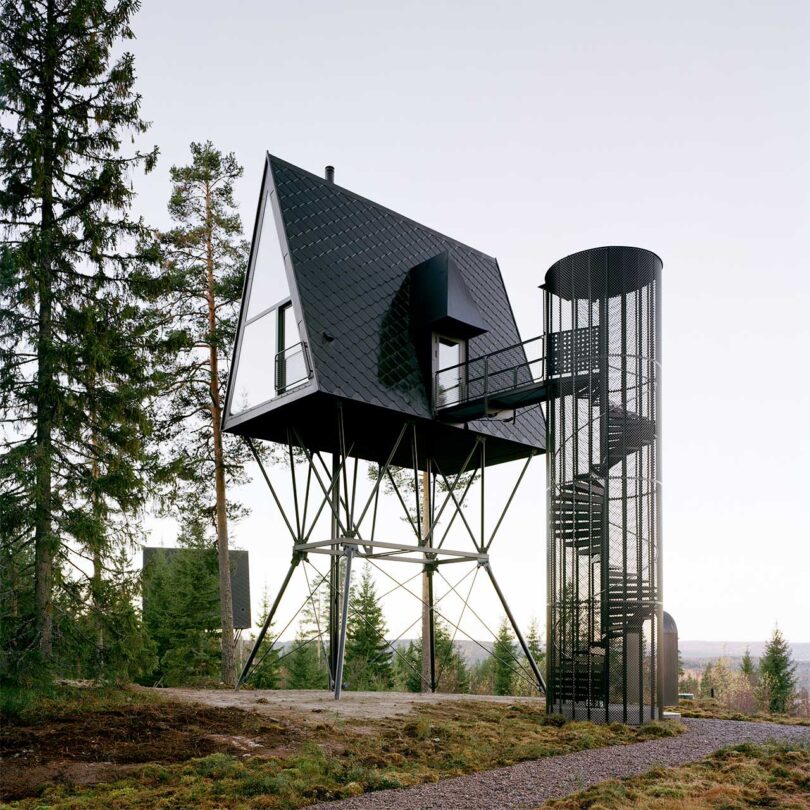
Photos: Rasmus Norlander
Quite possibly one of the most unique A-frames out there, the PAN Cabin in Hedmark, Norway, designed by Espen Surnevik, lives on stilts raising the structure high up to live amongst the treetops. With views in every direction, this cabin rental makes you feel like you’re camping in a comfortable hotel in the forest.
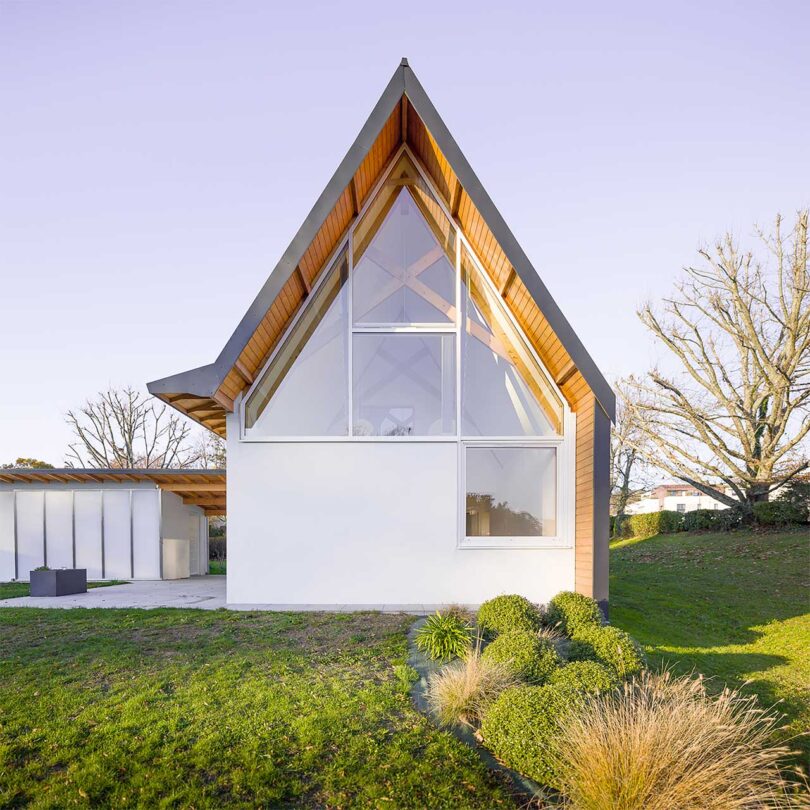
Photo: François Dantart
With strict building codes to follow, NODE architectes designed a modern white A-frame that blends into its Arradon, France neighborhood. The POG House, plastered with white masonry and topped off with a dark aluminum roof, stands out with its dramatically sloped to 60 degrees roof line.
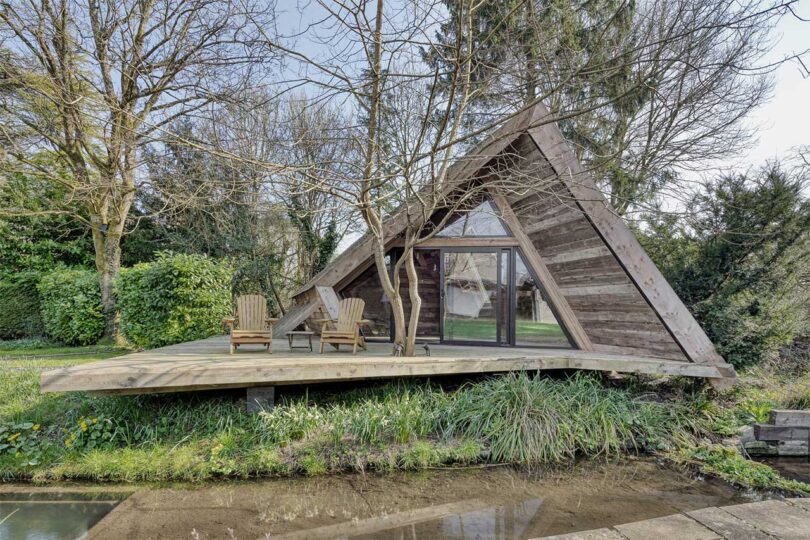
Photo: Martin Gardner
AR Design Studio designed The Climber’s Cabin in southern England on property where the forest and stream meet. Standing at approximately 269 square feet, the A-frame structure was built to house guests on a homeowner’s property offering a tranquil spot to escape to while visiting.
Belgian firm dmvA renovated and designed an addition to a black A-frame vacation house in Brecht, Belgium, that resulted in a trapezoid-like form extending off the main structure. The extension added much needed square footage while respecting the original design.
Located in Tochigi, Japan, the House in Utsunomiya is a unique A-frame designed by Suppose Design Office with strategically placed openings along both sides of the roof. The cutouts bring natural light to the interior without compromising privacy, along with a rooftop deck that also allows the occupants outdoor time without prying eyes.
Listen beautiful relax classics on our Youtube channel.
Source: design-milk

