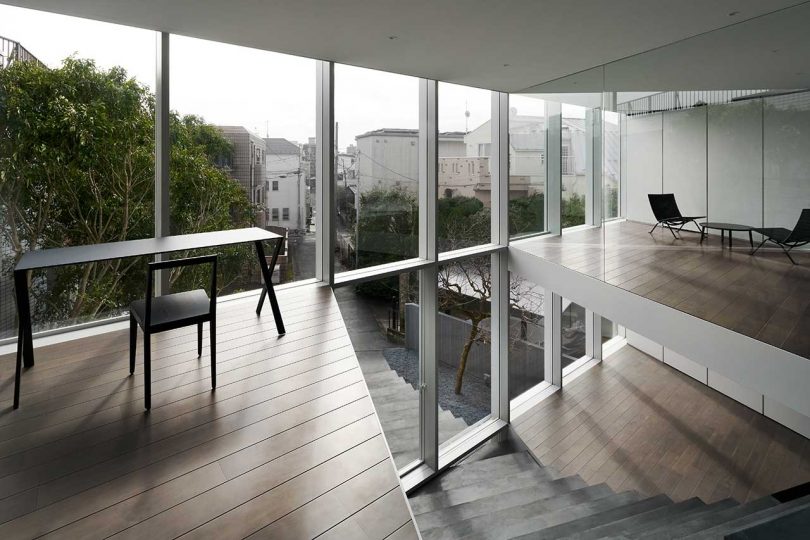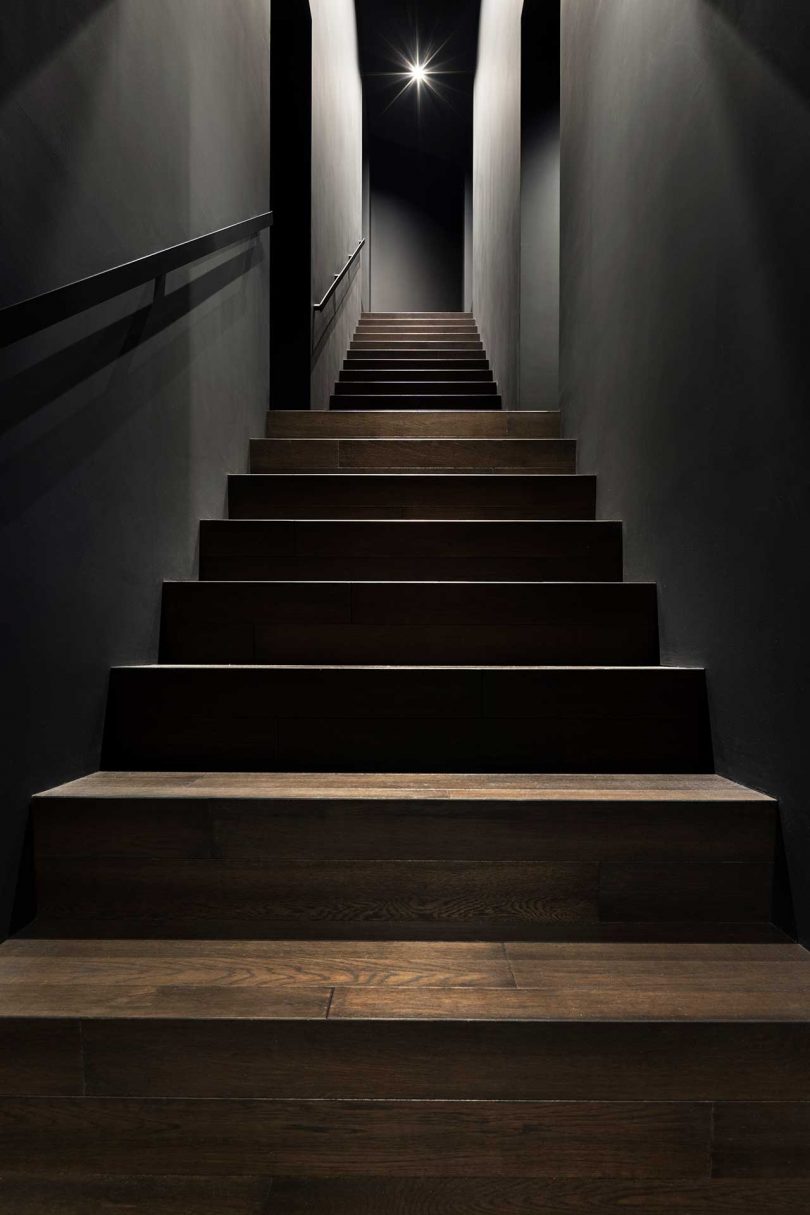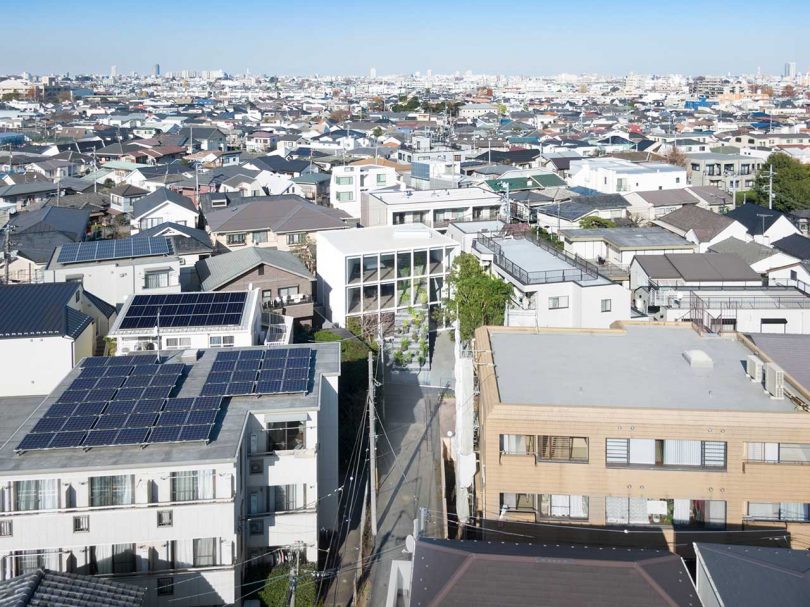Tasked with designing a home for two families in Tokyo, nendo founder Oki Sato came up with a clever way to give each family their separate space while still keeping them connected via a sculptural staircase. Appropriately named the Stairway House, the stairs begin outside before piercing the glass front facade and continuing up to the top of the third floor. The stairs aren’t just a dramatic focal point, they also hide the bathrooms and the actual staircase used to access each level.
Listen beautiful relax classics on our Youtube channel.
Located in a quiet residential neighborhood, the home is pushed to the back of the lot to allow for optimum natural light and ventilation, while creating an outdoor space that preserved their beloved persimmon tree.
Split over three levels, the ground floor belongs to the older couple and their eight cats allowing them to avoid climbing stairs in the future as they age. The second and third floors house the younger couple and their child with a double-height space that accommodates the interior part of the staircase.
A large skylight resides over the top of the stairway creating the perfect place for an interior garden. The mother enjoys gardening and keeps the stairs filled with potted plants, inside and out, helping to soften the modern lines and minimalist interior.
I imagine there has to be some kind of hidden window coverings for both privacy and reducing the light when necessary.
The eight cats even have a dedicated space underneath the outdoor part of the stairs.
The actual staircase hidden within the sculptural staircase connects the three floors.
Source: design-milk




























