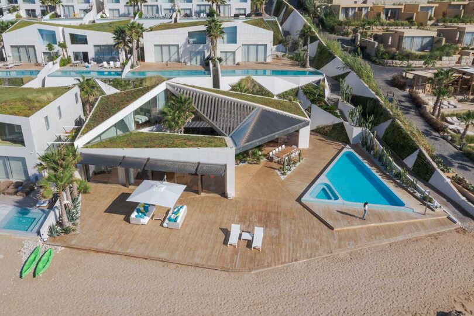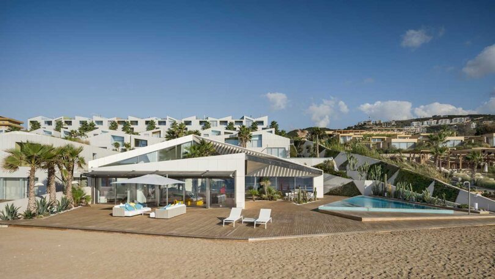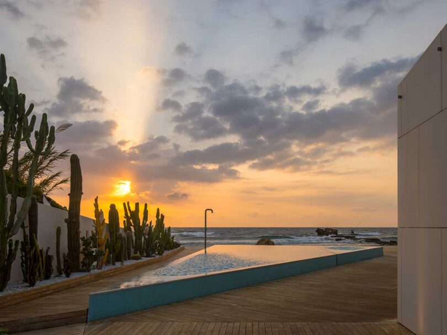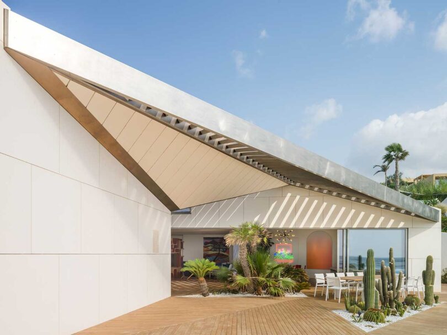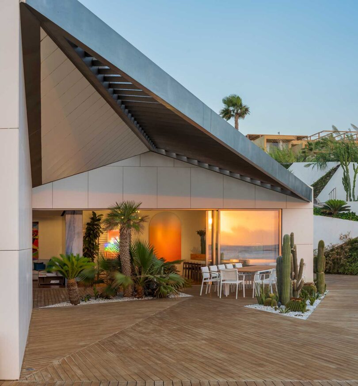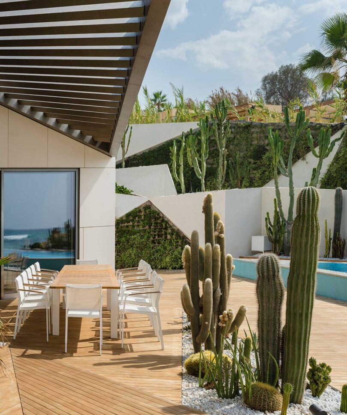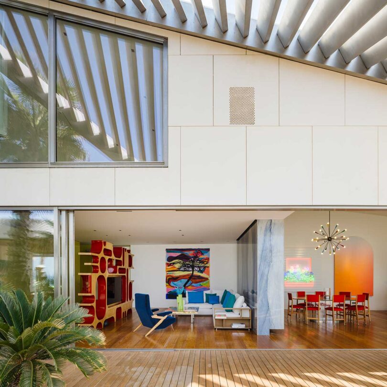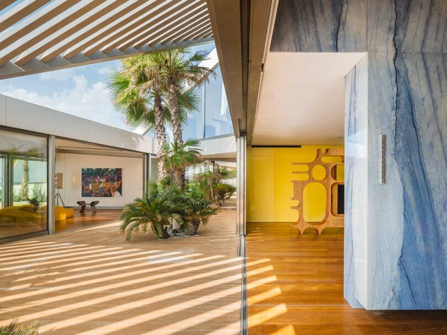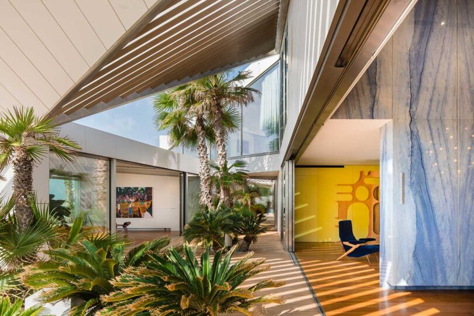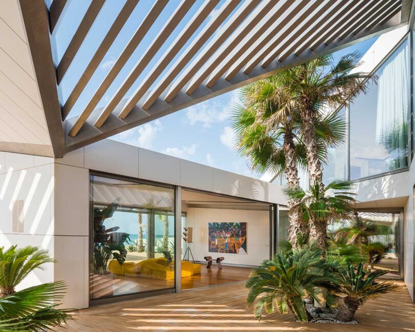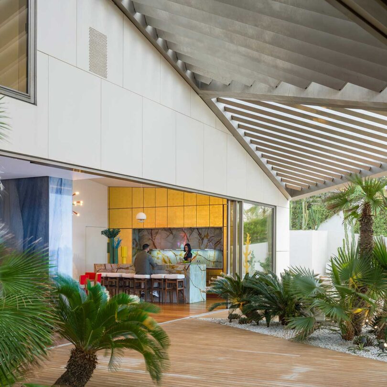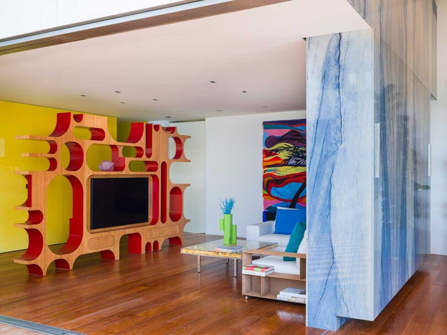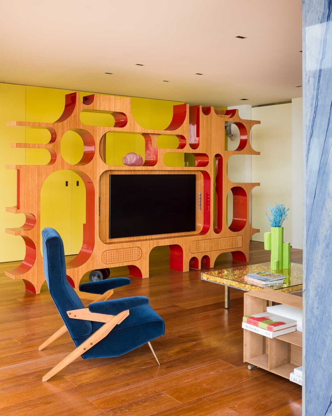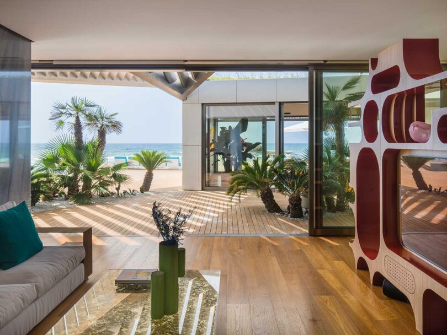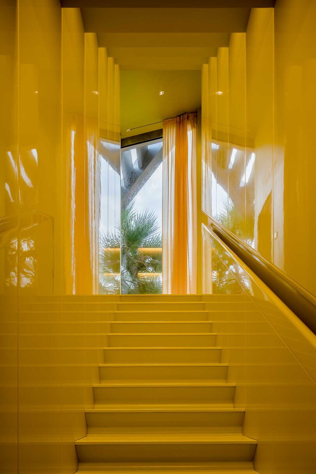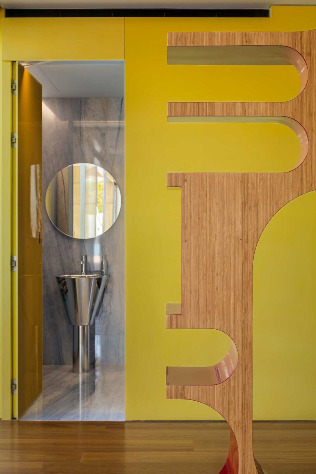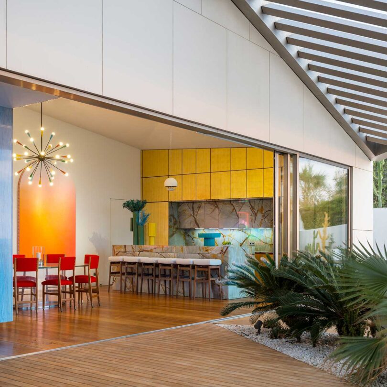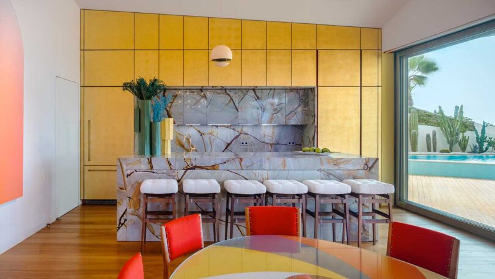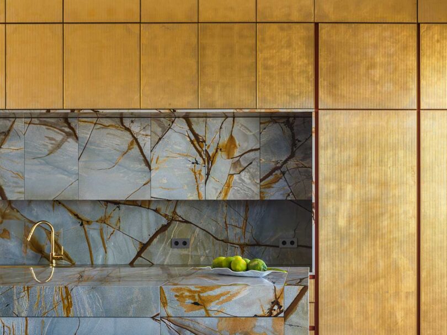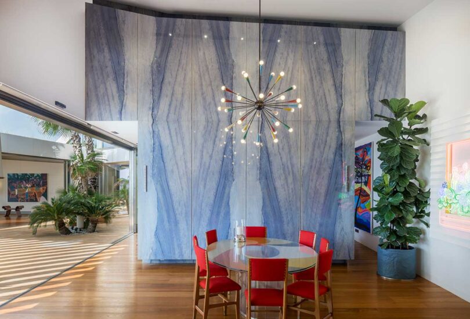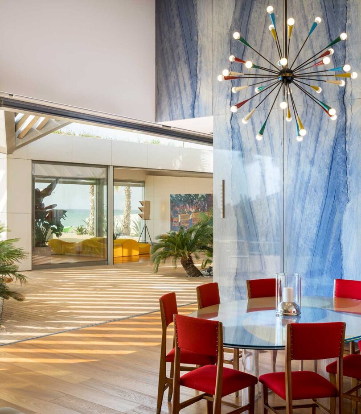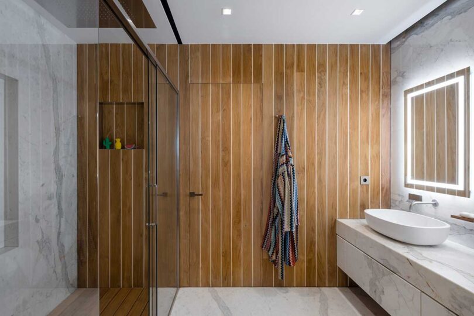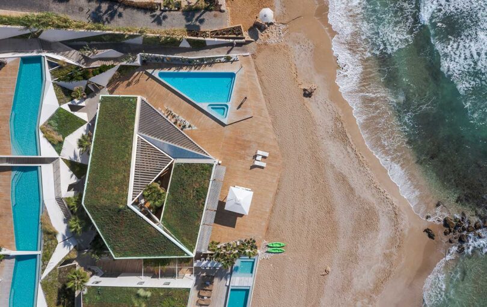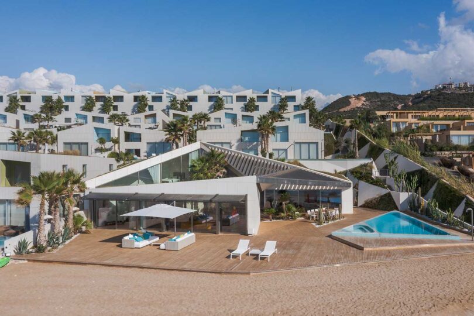If you’ve ever appreciated modern art, architecture, and unique design, Villa Papillon is for you! Designed by WORKac for an art collector in Batroun, Lebanon, the angular Villa Papillon has surprises around every corner, from it’s geometric green roof and triangular pool to its open courtyard and colorful interior. The layout has the main living space and primary bedroom facing the water, while the family room, dining room, and kitchen open out to the courtyard. The floor above houses the children’s bedrooms which look out over the living room. No matter the space you’re in, there are enviable views of the Mediterranean.
Listen beautiful relax classics on our Youtube channel.
From the top, louvered steel and aluminum trellises extend from the geometric green roof sections over parts of the courtyard to offer shade during warmer months while allowing sun through during the winter. The triangular nature of the roof planes shows up throughout the overall design of the structure, patio, pool, and landscape.
The entire span of the back of the house features sliding glass doors that open the spaces up to the beach and water.
The triangular pool, resting within the wooded deck, is lined Bisazza glass mosaic tile and surrounded with Carrara marble.
Internal walls running perpendicular to the water help organize the spaces while creating places to showcase the owner’s extensive art collection.
Separating the living room and dining room is a dramatic accent wall clad in azul macaubas quartzite looking like art all on it’s own.
Listen beautiful relax classics on our Youtube channel.
In the living room, WORKac designed a custom wood wall unit with curvy cutouts painted red.
Leading to the upper floor is a custom epoxy-resin painted steel staircase with lacquered wood walls in a sunny yellow hue.
The kitchen boasts gold-leaf fluted glass fronted cabinets by Toncelli paired with a complementary onyx copper marble on the backsplash and island.
Photography by Miguel de Guzmán + Rocío Romero.
Source: design-milk

