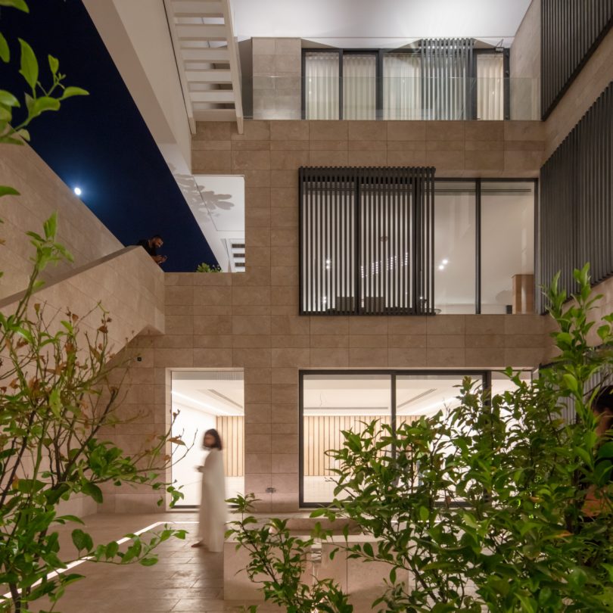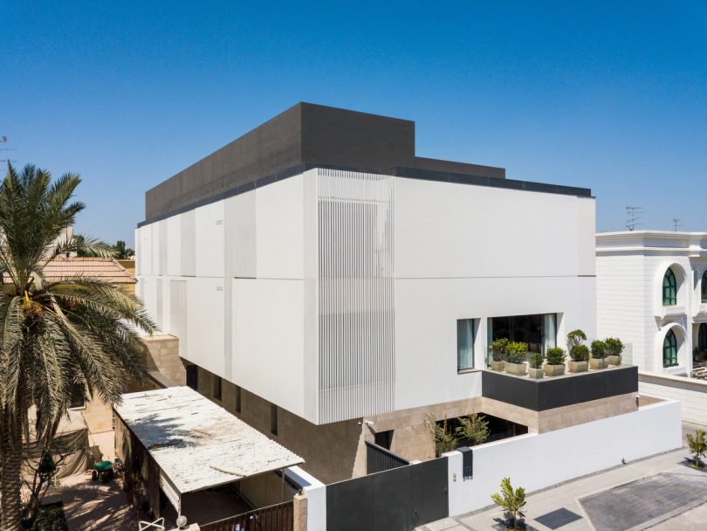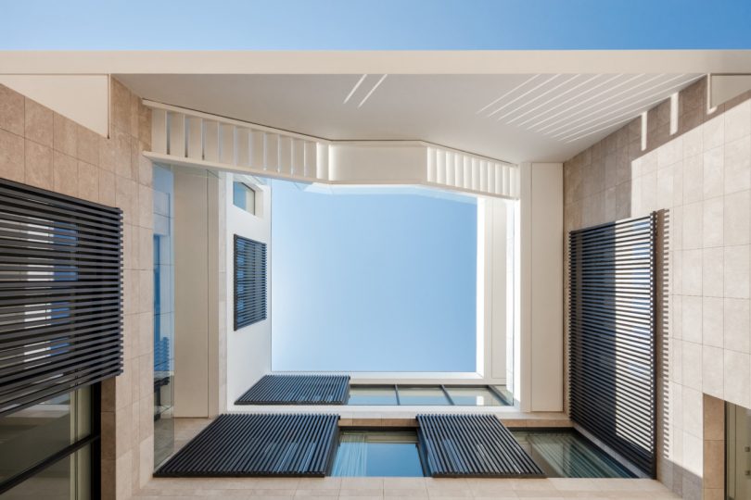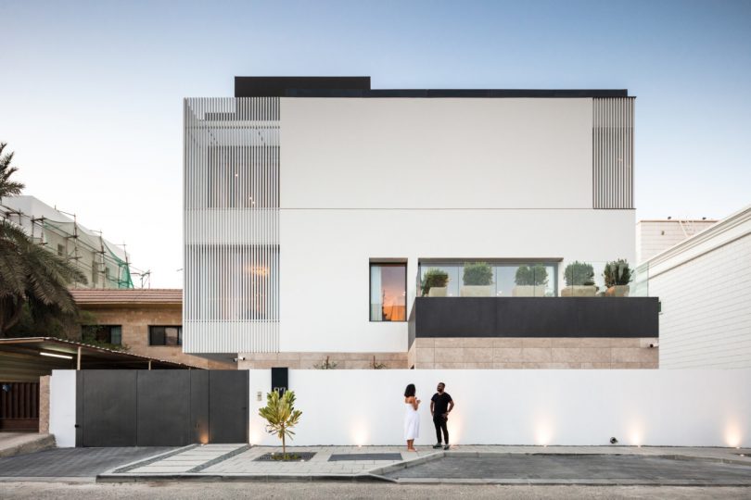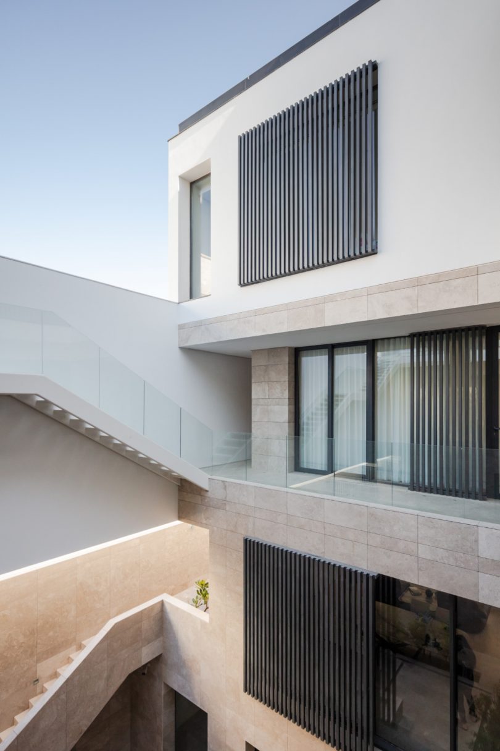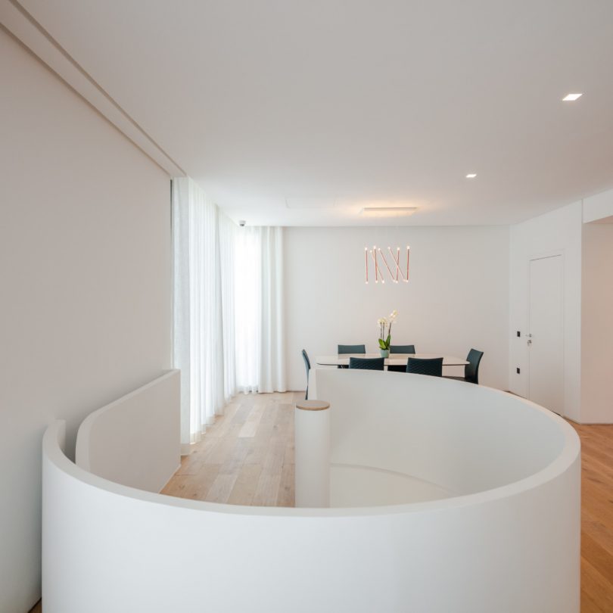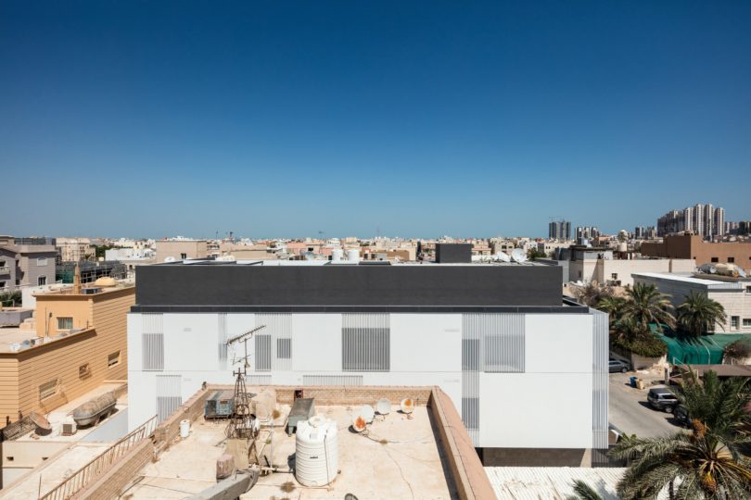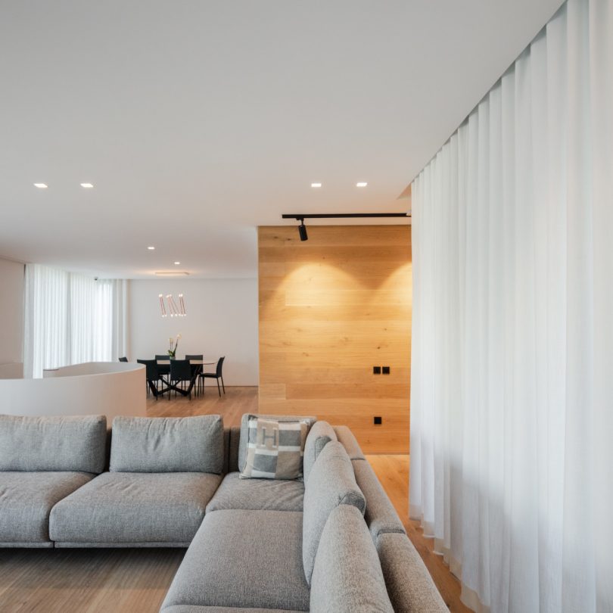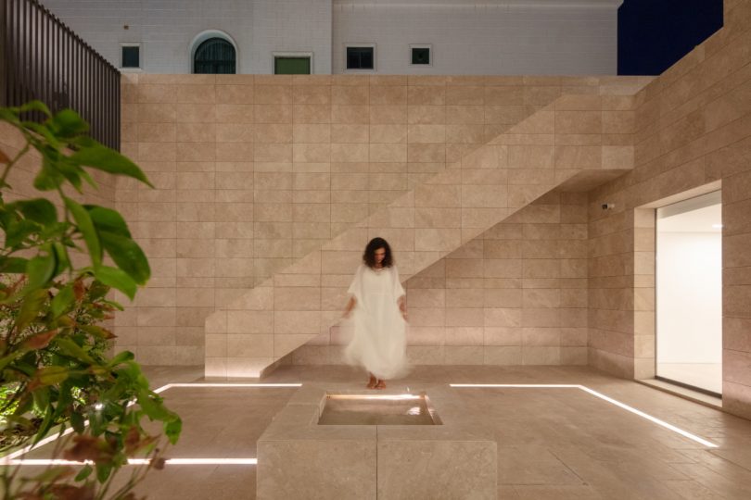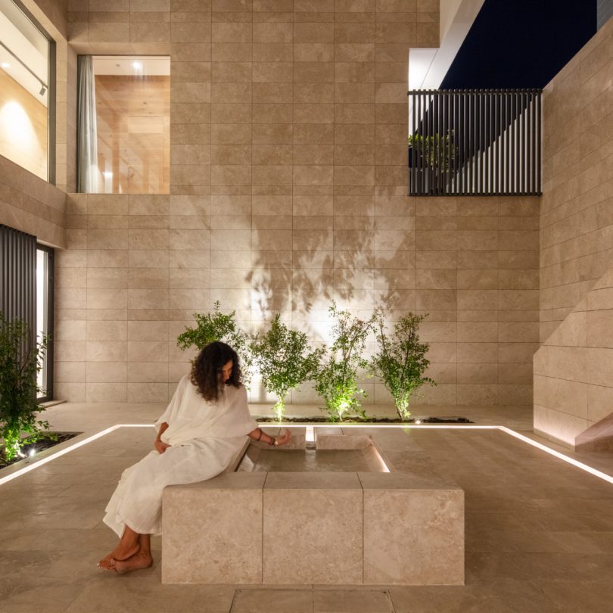Studio Toggle designed a house in Mishref, a suburb of Kuwait City, for two brothers and their families with what they call an “introverted composition” of two separate living units. Because of the multi-family household, the house utilizes the traditional courtyard house design: open spaces for socialization and separate living units arranged around an internal courtyard.
Listen beautiful relax classics on our Youtube channel.
From the street, the house – a white monolithic volume sitting atop a stone podium – looks simple and serene. To break up the look of a block, the architects used louvered windows to dot the facade and lighten the volume.
With dust storms and the desert sun, the architects paid close attention to climate control. The house is organized in a U-shape around the courtyard so as to maximize the diffused light as well as maximize privacy. The windows face a private courtyard lined with citrus trees and a sculptural fountain in the style of Moorish Alcazars.
Visually, the pared down color palette of white and natural woods highlights the home’s simple lines and clean curves of the spiral staircase. Aurally, the sound of water from the fountain provides a sense of tranquility at all hours of the day.
Listen beautiful relax classics on our Youtube channel.
Photos courtesy of Joao Morgado – Architectural Photography.
Source: design-milk
