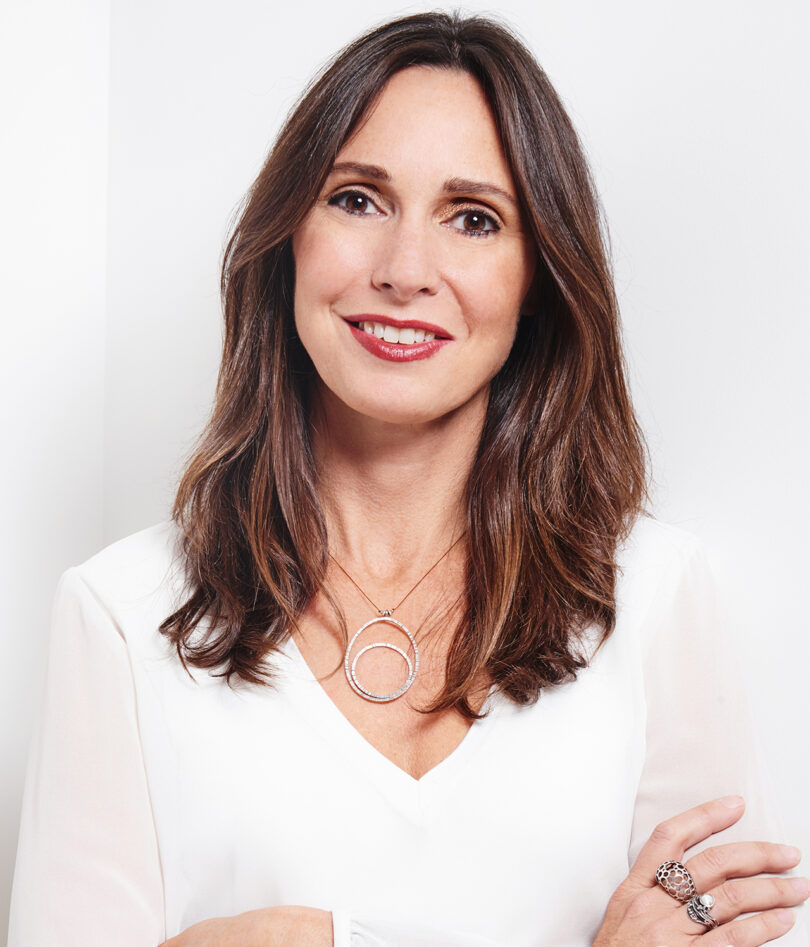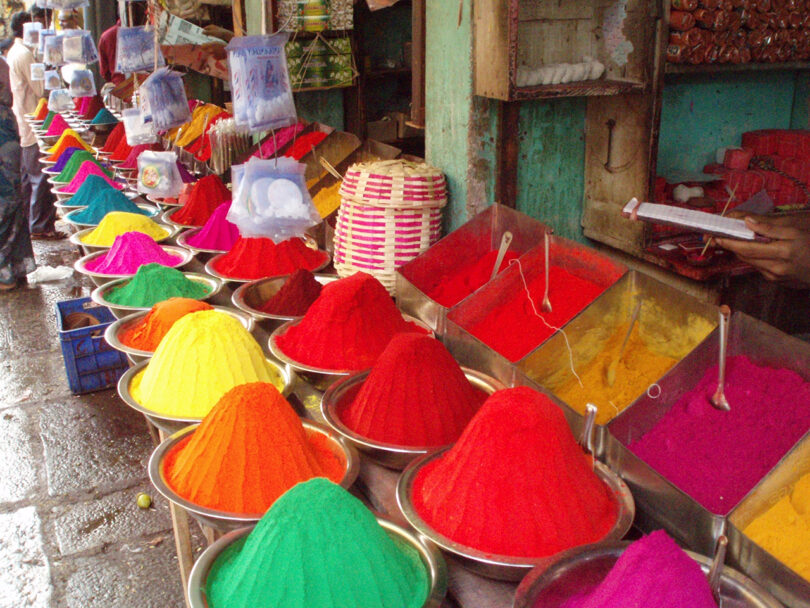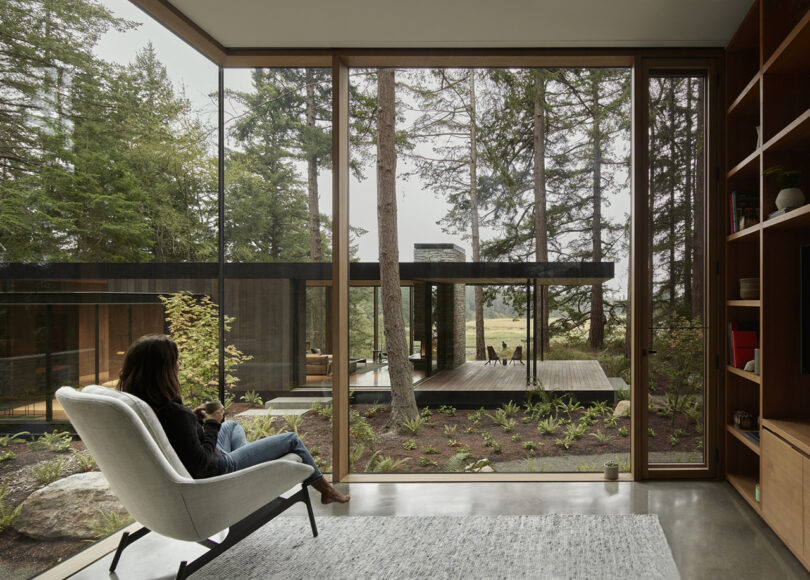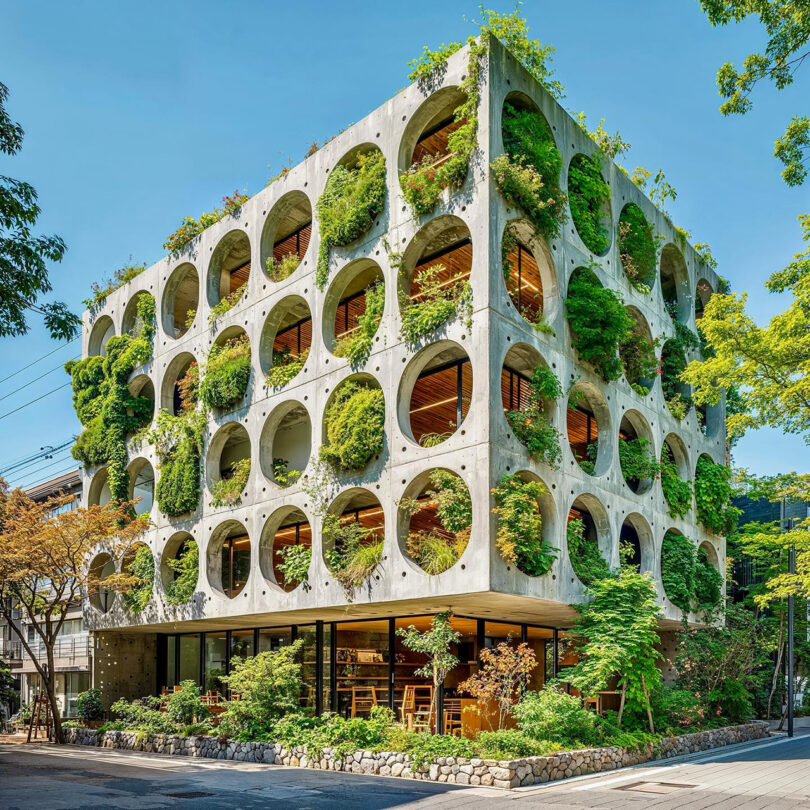Sarah Jefferys leads her namesake design firm, Sarah Jefferys Architecture + Interiors, through a path of inspiration gathered from international design and cultures with respect for personal desires, constraints, environment, and budget. She has been acting principal since the studio’s establishment in 2001 completing numerous residential, commercial, and small institutional designs from new construction, additions, and renovations throughout New England and the United States. A passionate advocate for sustainable design and the environment, Jefferys is an expert in passive house design and strives to reach net zero on all projects within the next decade.
Listen beautiful relax classics on our Youtube channel.
Over the past 20 years, Jefferys and her firm have made themselves known in New York City and Brooklyn for townhouse architecture and design, country home construction, and bespoke structures. Personally touching every project, she provides clients with a custom space that’s a joy to live in and experience every day.
Jefferys identifies the importance of functional design in daily life, distilling her work through a contemporary aesthetic with a touch of elegance that brings pieces of the past and present together. The firm is known for perfecting modern design that features unique, minimalist, and warm spaces, each with an element of surprise celebrating small details. Every project is sure to reflect innovation with rich materials and technical sophistication, designed by the woman herself.
She’s received a number of awards and accolades throughout her career, including the Interior Design Best of Year Award, the Van Allen Fellowship, the Rethinking the Future Private Residence Award, and a NYCxDESIGN finalist nomination, among others. Prior to founding her firm, Jefferys earned a BA in Architectural Studies and History of Art from Tufts University, and a Masters of Architecture from the University of Pennsylvania.
Today Sarah Jefferys joins us for Friday Five!
1. The Heart of the Home, the Kitchen
I love to design kitchens. The kitchen is typically the center of the household and the heart of the home, serving as a place for people to gather, cook fabulous meals, entertain, and more often now than ever, work or do homework. I love to cook for people, whether for my three boys and their friends or our family friends; a typical dinner in our house is for 10-16 people! The kitchen needs to flow, allowing for many people to gather and cook.
2. Trips to India
India is the most incredible country, filled with gorgeous architecture, bright colors, extreme heat, enticing smells, and warm people – an overload and stimulation of all the senses. I adore everything about India and never tire of visiting. Each trip is a unique experience and has had a great influence on my work.
3. Bold “Happy” Colors
Inspired by these travels, orange, yellow, red, and pink have become my favorite color scheme. They make me feel happy and create a warm and cheerful space. Just a pop of one of these colors can transform a space from cold minimal to joyous.
4. Natural Light
Natural light. I love large windows and doors with a lot of natural light flooding my space. The connection with nature and the world beyond is relaxing and centering. The infusion of natural light in a home makes all the difference to one’s mood. I am so much happier and grounded in airy, light-infused spaces compared to darker interiors.
5. Sustainable Design
I am thrilled to see that passive house design, which is a means to make a home highly sustainable and energy efficient, is in higher demand. When designing a gut renovation or new build, passive house design is a no brainer! The principles are very basic: high levels of insulation, airtight construction, no thermal bridging, high-performance triple pane windows and doors, and a fresh air exchange system. Passive homes are quieter, healthier spaces with cleaner air that require approximately 70% less energy. I am excited to see that more people are turning to passive home design.
Work by Sarah Jefferys Architecture + Interiors:
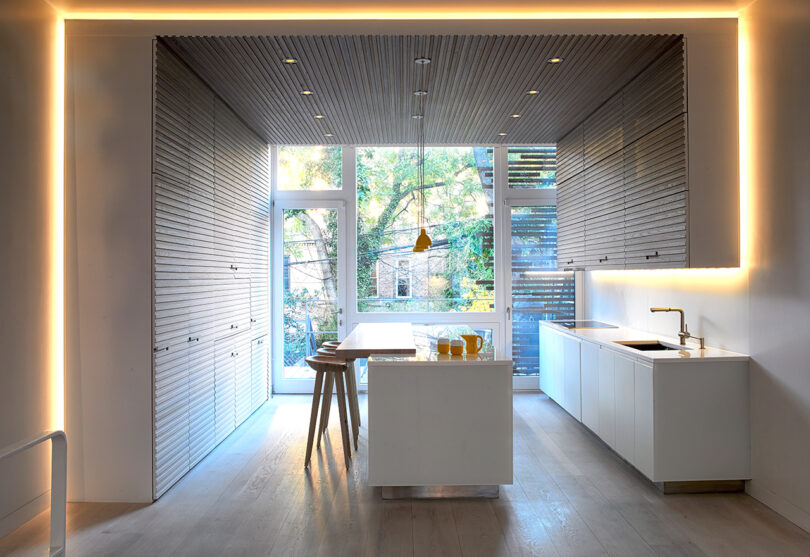
Park Slope Passive Townhouse Gut Renovation by Sarah Jefferys Architecture + Interiors \ Photo: Morten Smidt
Listen beautiful relax classics on our Youtube channel.
Jefferys was tasked with building an entirely energy-efficient home, known as a passive house, through the gut renovation of a 3,000-square-foot brick townhouse in Park Slope. Designed to read as an interactive sculpture, the entry to the kitchen is outlined by an LED light cove, visually delineating the space from the living and dining room. The kitchen is defined by full-height cabinets made with handcrafted, slatted oak detailing that wrap up the ceiling and back down around to an opposite wall of drawers. Crafted as an artful tunnel leading to the outdoor garden, the precisely cut, custom wooden slats embed unexpected textural intrigue into each surface of the kitchen.
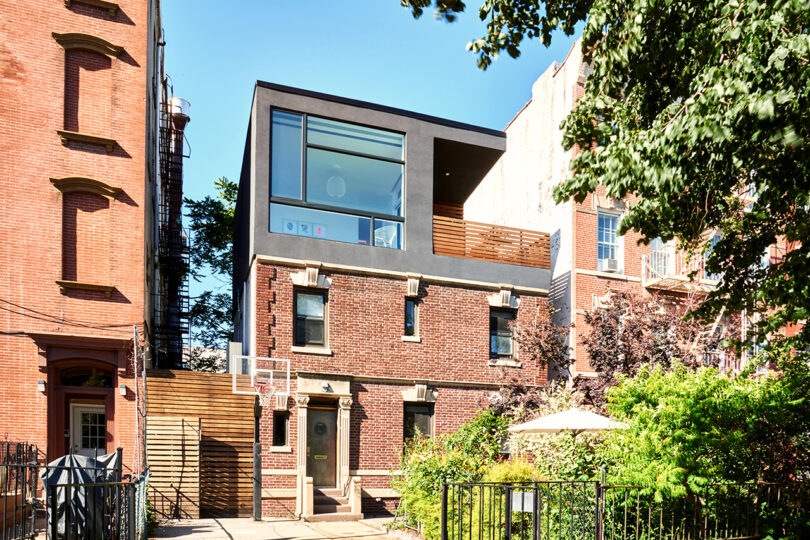
Carroll Gardens, Brooklyn, Modern Rooftop Addition to Carriage House project by Sarah Jefferys Architecture + Interiors \ Photo: Morten Smidt
Jefferys designed a unique modern rooftop addition on top of an existing two-story, 1,300-square-foot brick carriage house in Carroll Gardens, Brooklyn. Set out with the intention of creating additional living and outdoor space for the couple and their three children, the design seamlessly fused the existing carriage house, built in 1899, with a striking sky house addition.
Red Hook, Brooklyn, Light Beacon Addition project by Sarah Jefferys Architecture + Interiors \ Photo: Morten Smidt
Through the construction of this Red Hook gut renovation project, Jefferys created a bright, open-concept living room clad with rich blues and oranges, flowing patterns, and a warm and cozy yet open allure. Tying the levels together, the cabled staircase, which creates continuity throughout each floor of the home, leads to a custom designed bulkhead skylight. Expansive glass windows capture and flood light through three floors of the home.
Source: design-milk

