A modern home by Hazelbaker Rush placed in the foothills of the Franklin Mountains.
Darci Hazelbaker and Dale Rush of Hazelbaker Rush have designed this beautiful home 800 ft above the city of El Paso, Texas. Placed into the foothills of the Franklin Mountains, this modern house is overlooking the breathtaking desert landscape. The location offers stunning views around the city of El Paso and the Rio Grande river. For additional information, please read more below the following image.
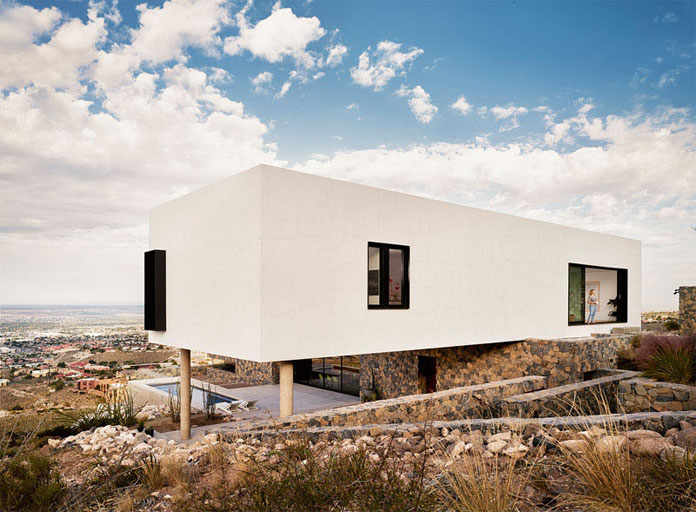
Darci Hazelbaker and Dale Rush have designed the house with three levels: the garage area, the main living space, and the top level where the bedrooms are located. Furthermore, the house has a large terrace with pool overlooking the valley. The architectural construction is characterized by the interaction between two main volumes, the main level, which is covered in stone, and a secondary volume with white plaster walls, which has been placed above. A few images of the unique building can be found below. For more, please visit the Hazelbaker Rush website: www.ha-ru.co
Listen beautiful relax classics on our Youtube channel.
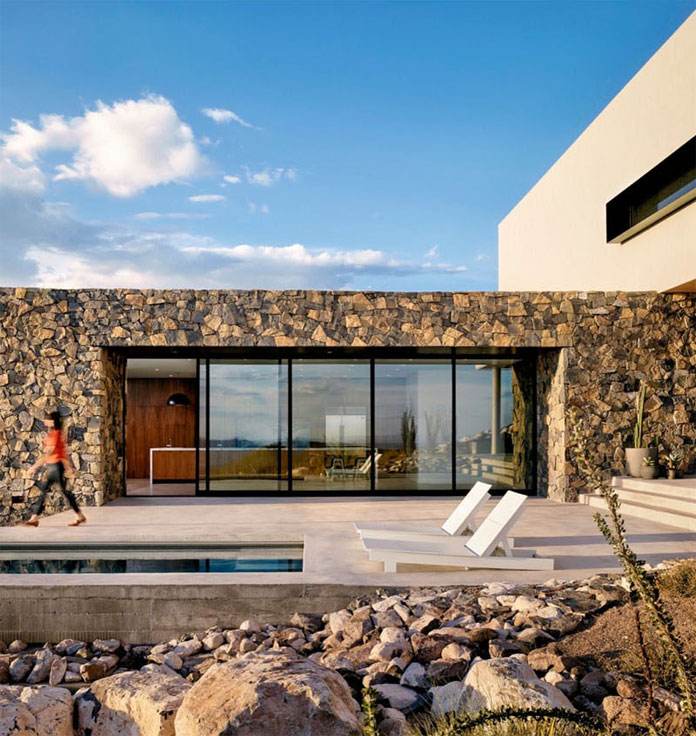
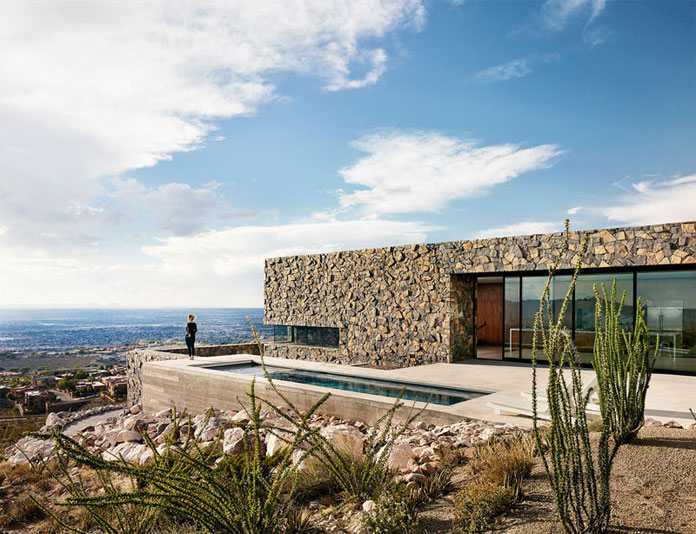
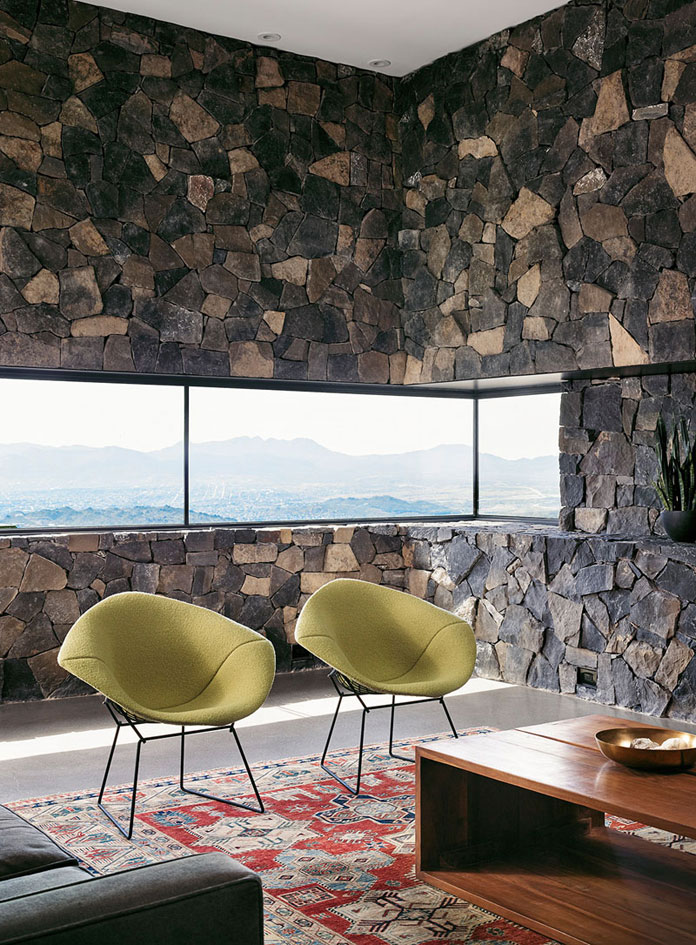
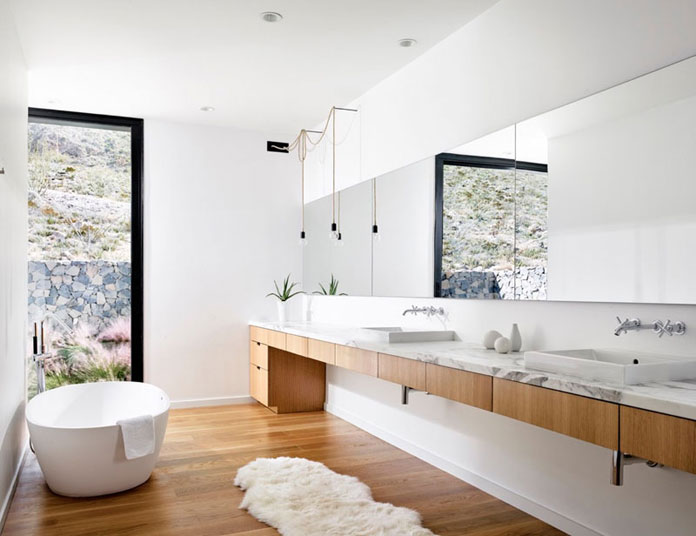
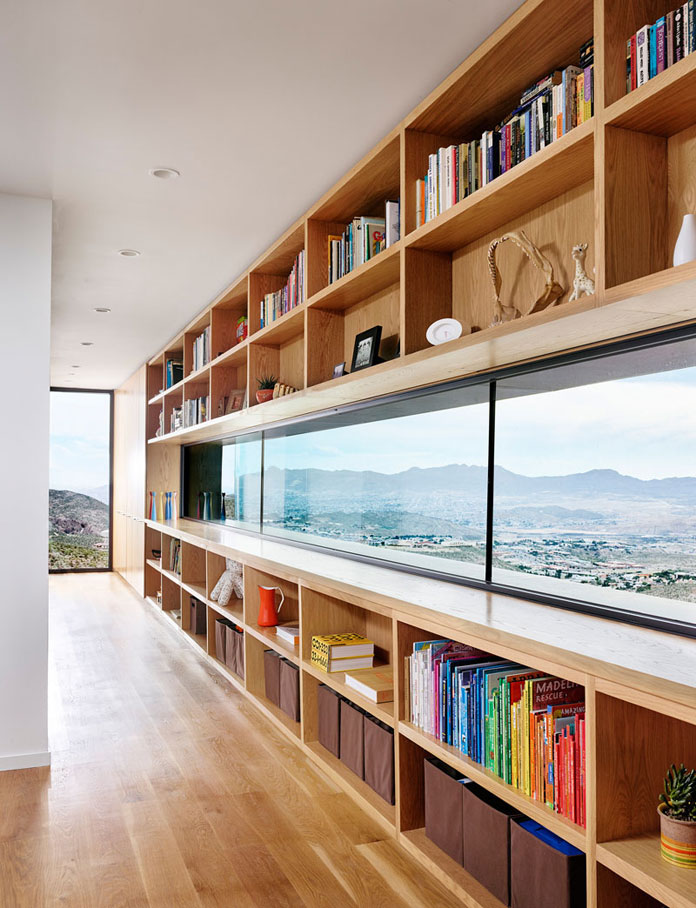
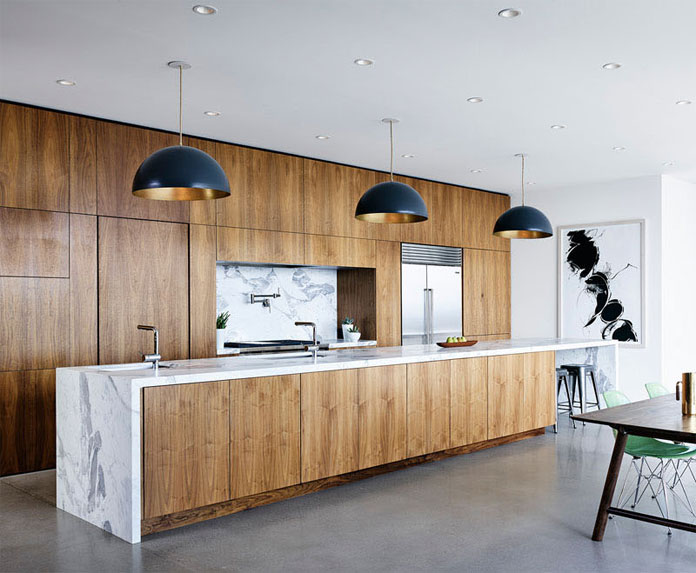
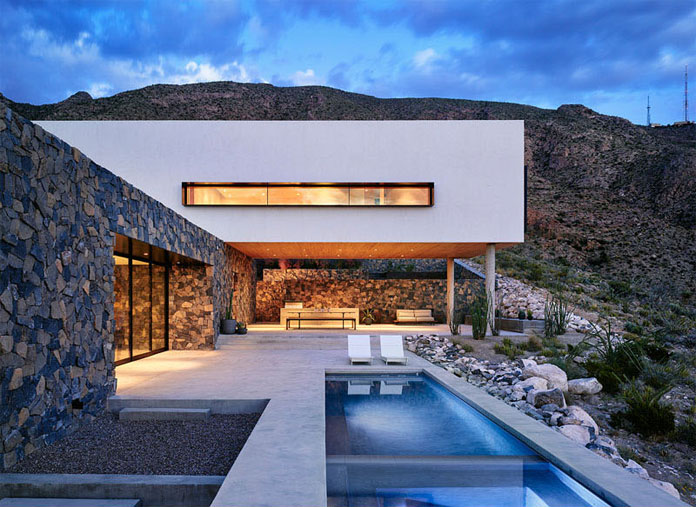
All images © by Hazelbaker Rush.
The post Franklin Mountain House by Hazelbaker Rush appeared first on WE AND THE COLOR.
Source: weandthecolor.com