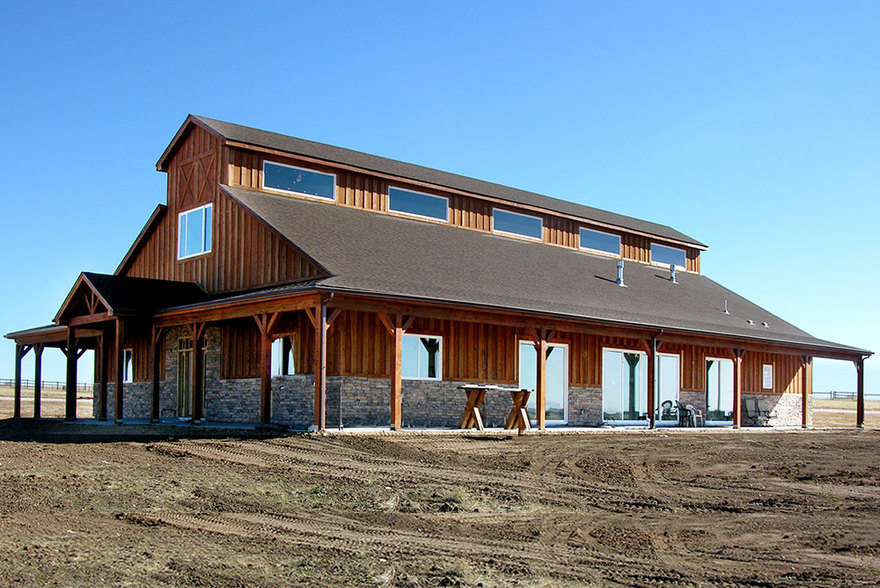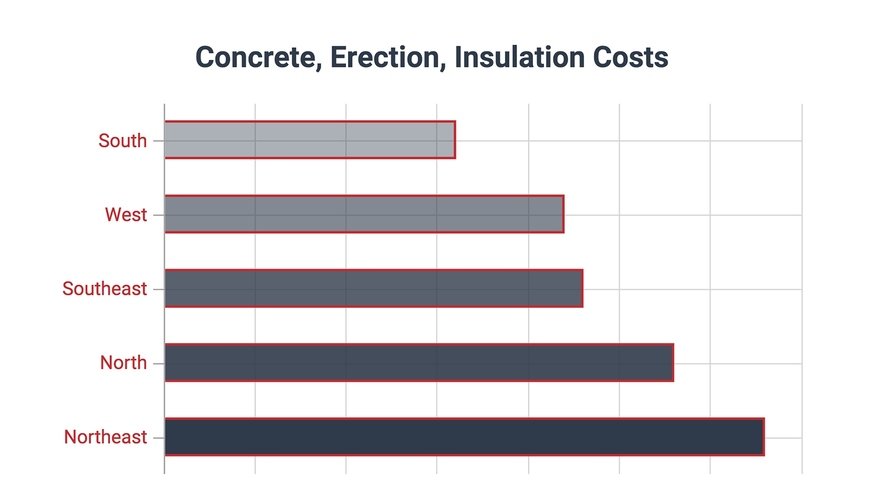While most homes in America have frames made of wood, a barndominium is a steel-framed house that offers a lot of advantages over wood: Lower costs, both in construction and maintenance, and flexibility of design, whether you prefer open-plan or filled with lots of rooms.
The average cost of building a home in America is $100 to $155 per square foot, according to HomeGuide, a web portal between customers and homebuilders. And while that price will vary depending on what materials the structure of the house is made out of, the 2018 U.S. Census shows that 92.6% of single-family homes built that year were wood-framed.
Listen beautiful relax classics on our Youtube channel.
But there is a far cheaper alternative that’s starting to gain traction, primarily in the South: Steel-framed homes known as “barndominiums” (see bottom for etymology).

The first cost savings comes in the construction costs: “If you include slab commissioning and finishing into the equation, expect to pay around $80 to $90 per square foot,” writes Allied Steel Buildings, who should know; their business is to manufacture and erect them.
We spoke with Mark Kisenwether, a consultant and machine designer with decades of experience in construction and heavy industry. Kisenwether has erected 65 steel buildings in his career, “everything from a 12-by-12 guard shack to a 275-by-372 waste oil facility,” he says, and he confirmed that $80 per square foot is do-able. “And if I was doing it myself, I could get it down to $50 per square foot, but I’m Mr. Frugal,” he laughs. (He also cautions that he has 34 years of experience, so that $50 price is probably not within the range of your average DIY’er).
In any case, when you go with a barndominium, the initial cost savings isn’t the whole story:
Maintenance Savings. Unlike wood, steel is impervious to rot, mold and termites, and “you don’t have to repaint it every season,” Kisenweather points out.
Energy Savings. Structures made of steel move and settle less than wood-framed ones, making them less likely to spring air leaks. With proper insulation installed, the structures are well-poised to protect against the elements.
Insurance Savings. Steel structures obviously don’t burn, and can better withstand earthquakes and tornadoes, which results in lower insurance rates.
Given those savings, the barndominium has become a thing, particularly in the South. And as you’ll see, there is no common architectural style associated with them, it’s really up to the homeowner:

Image: Architecture Lab


Listen beautiful relax classics on our Youtube channel.











As you can see by many of the interior shots here, steel construction affords a lot of design flexibility inside: “You can get spans of over 30 feet, no problem,” Kisenwether states. You can live open-plan, “or you can subdivide, put up walls wherever you want, you don’t have to worry about load-bearing.”
Why are barndominiums primarily built in the South?
According to the National Association of Home Builders, “Non-wood based framing methods are primarily concentrated in the South due to resiliency requirements [i.e. natural disasters]…Approximately two-thirds of steel framed homes built in 2018 were located in the South, with another one-third in the West.”
As for why they’re not popular in the Northeast: According to General Steel Buildings, the American South has the cheapest concrete, insulation and building erection costs. The West is the second cheapest. The most expensive is in the Northeast.

Since steel homes must be built on concrete slabs and will of course need insulation, the savings of steel framing can evaporate in the Northeast.
Where did the name “barndominium” come from?
According to Allied Steel Buildings, the name has been around for decades. “Barnodominium was a name given to barns that had been modified to include living quarters,” i.e. a condominium.
In 2016, however, the term jumped from the industry into the minds of millions of TV viewers. On a season three episode of the HGTV show “Fixer Upper,” designers/remodelers Chip and Joanna Gaines renovated a 1980 horse barn that had been modified to have an apartment upstairs. Chip referred to it as a barndominium, and given the popularity of the show, awareness of and demand for the structures increased.






If you want to test drive a barndominium, all you have to do is wait until the COVID-19 crisis is over and you can travel again. The Gaines-renovated one you see above is actually up on AirBNB.
Source: core77




