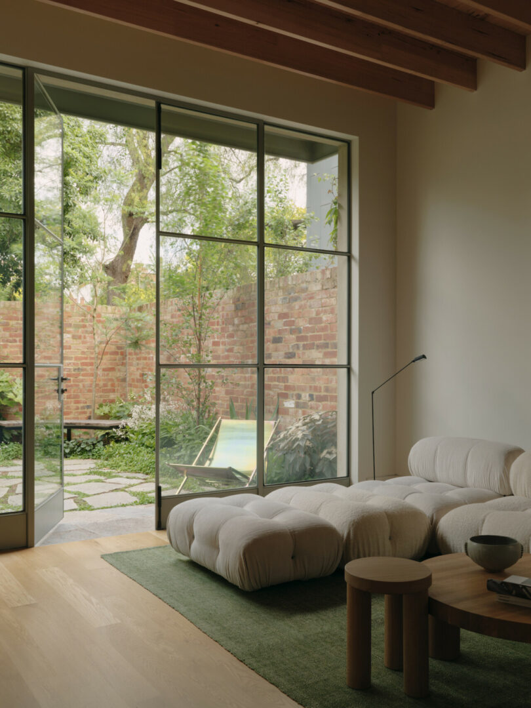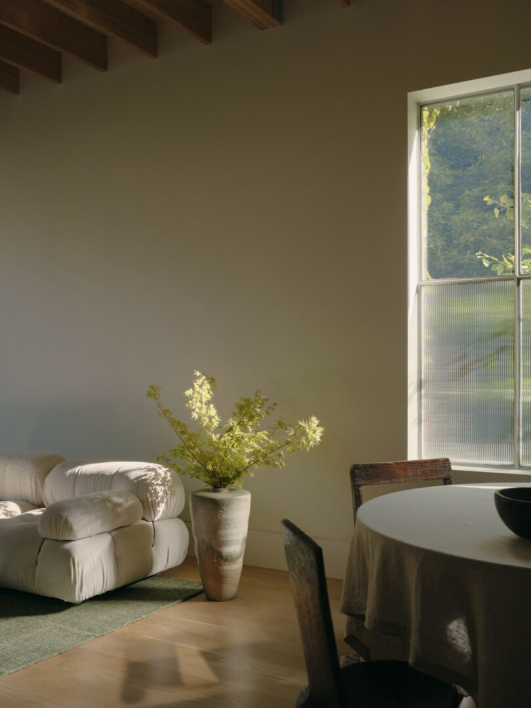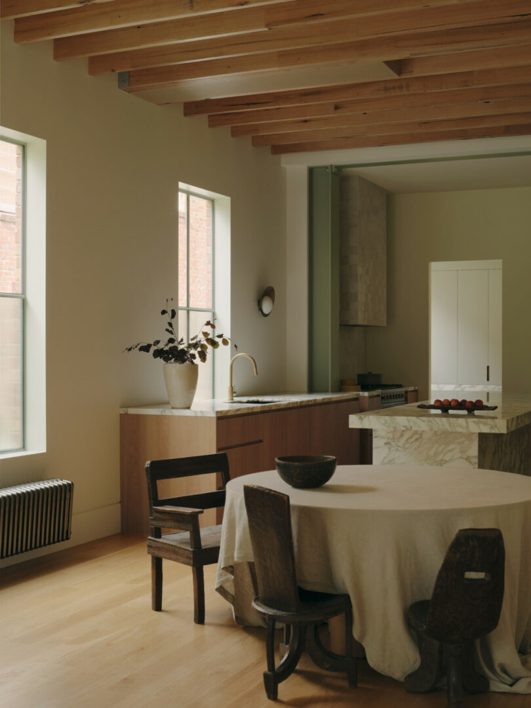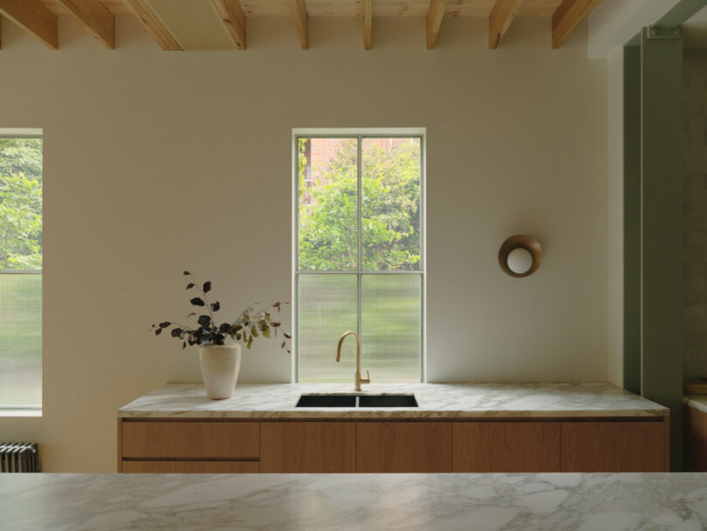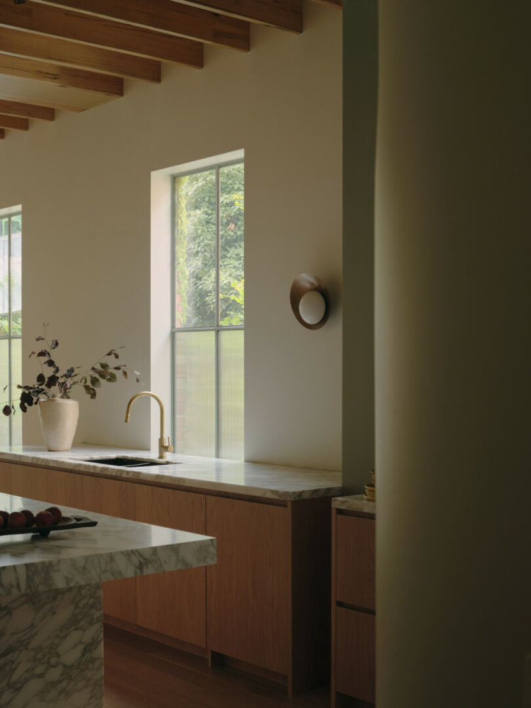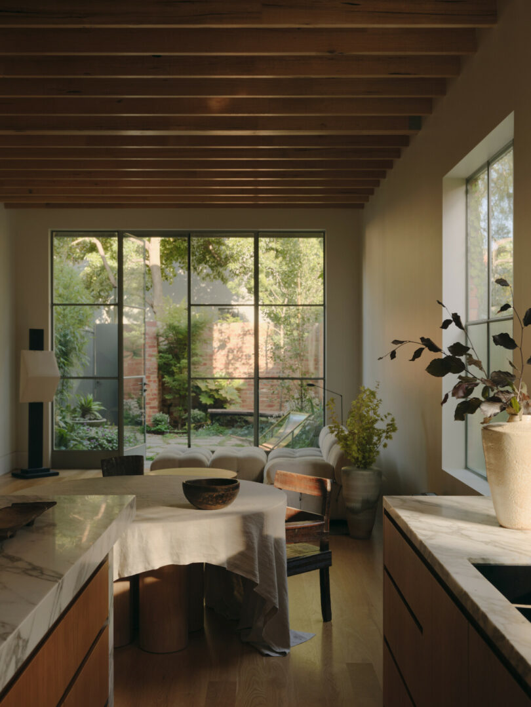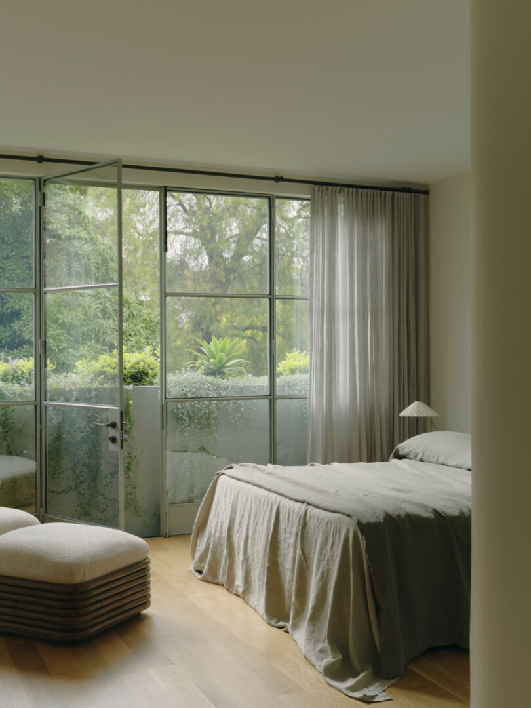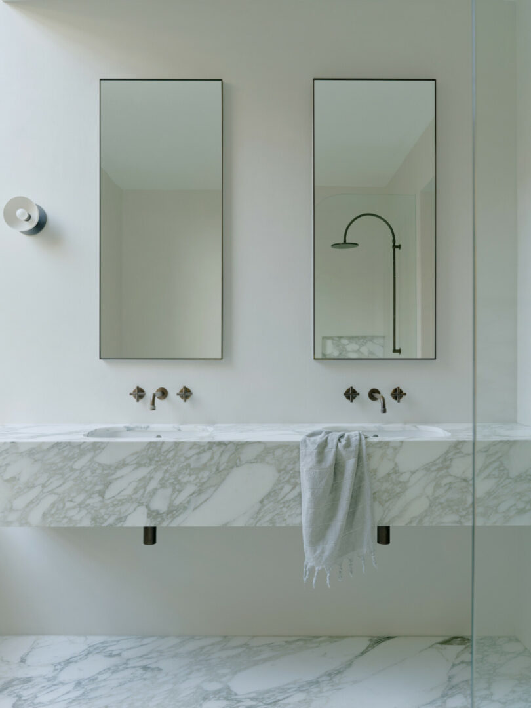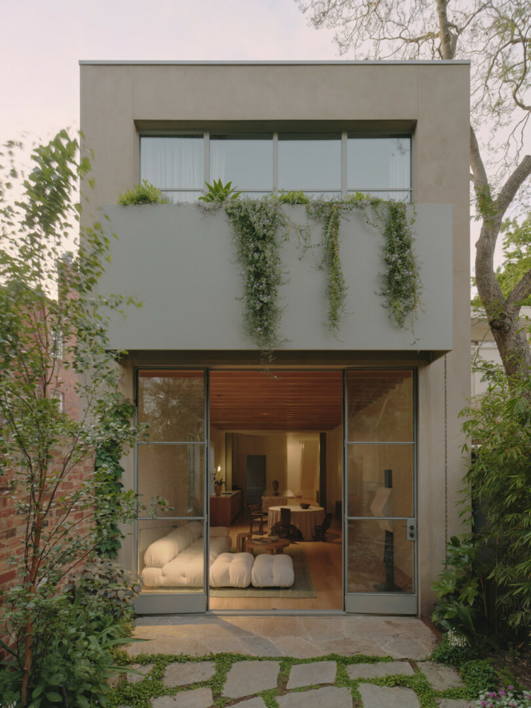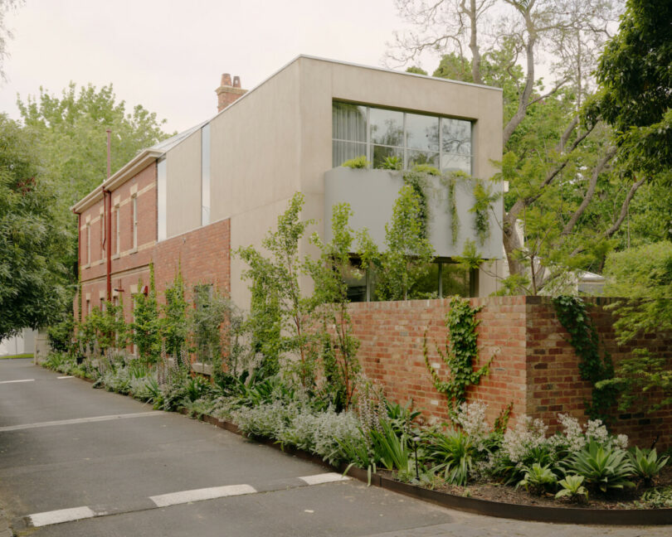Garden Lane Residence is a minimalist historic home located in Melbourne, Australia, designed by Oliver Du Puy and produced by Karine Monié with styling by Jess Kneebone. The main objectives were to reconfigure and extend the heritage home to address the issues of darkness and confinement. Du Puy’s vision was to unearth and celebrate the concealed period details while crafting expansive and light-filled spaces that exuded warmth and serenity.
Listen beautiful relax classics on our Youtube channel.
Du Puy’s philosophy centered on providing healthier alternatives derived from nature and promoting wellness. The spaces within this reimagined home were thoughtfully designed to slow down and ground its inhabitants, enhancing the domestic rituals of living, such as bathing and cooking. Japanese architect Kazuo Shinohara’s symmetrical spatial compositions served as an inspiration, infusing the design with simplicity and surprise.
The design focus extended beyond aesthetics in order to create a home imbued with calm and tranquility. The aim was to forge a sanctuary from the outside world, where natural, breathable internal finishes played a pivotal role in maintaining air quality and eliminating harmful toxins. Such finishes included lime-based paints from Farrow & Ball and custom waterproofing by béton ciré in the bathrooms.
Sustainability was also a top priority, with measures implemented to optimize environmental performance and reduce waste. Original clay bricks removed during construction were salvaged and repurposed, blending seamlessly with sustainable Hebel walls. Solar PV power was harnessed to offset grid energy reliance, while strategically placed steel windows and doors ensured a connection to the natural surroundings and an ever-changing interior atmosphere.
Photography by Tom Ross
Source: design-milk

