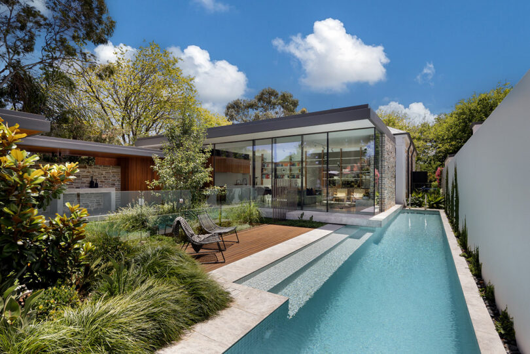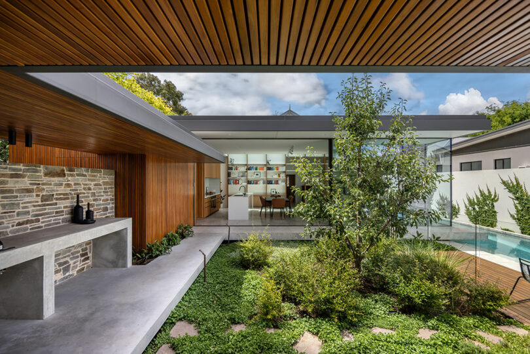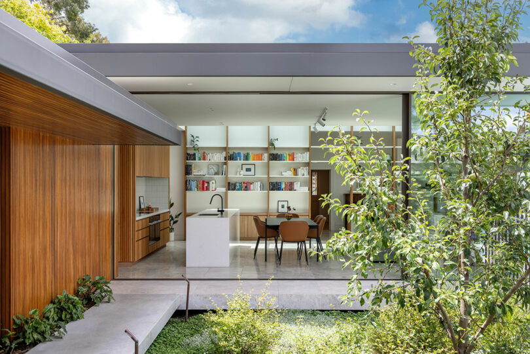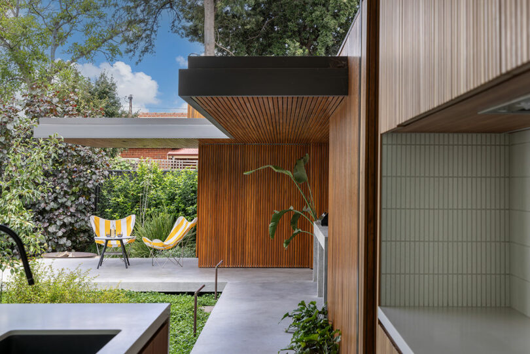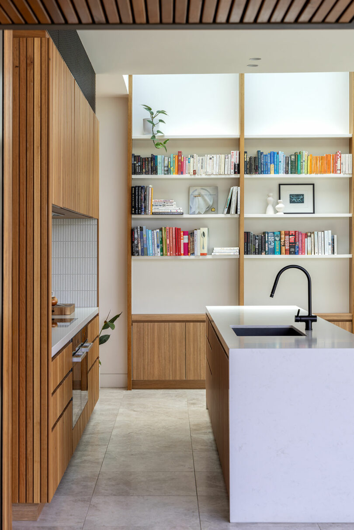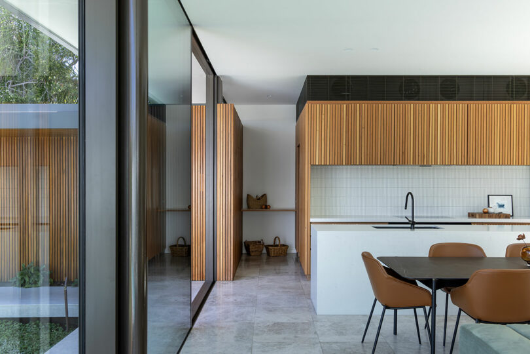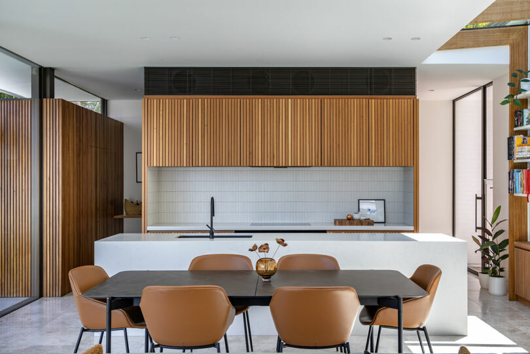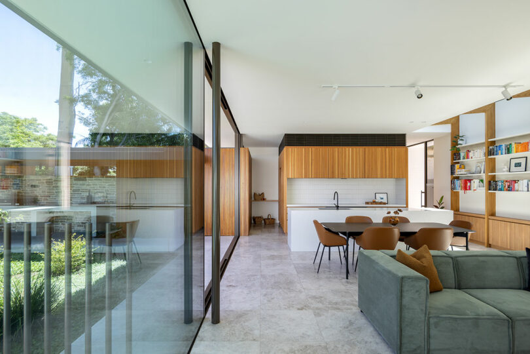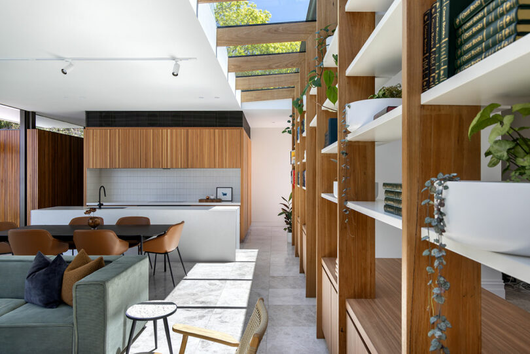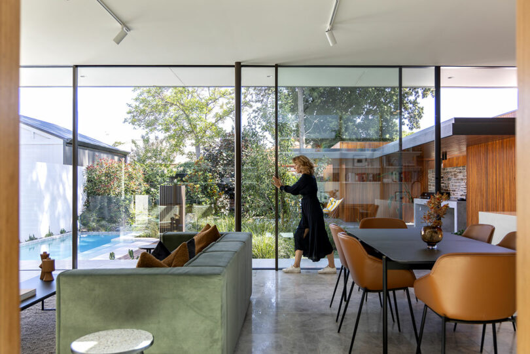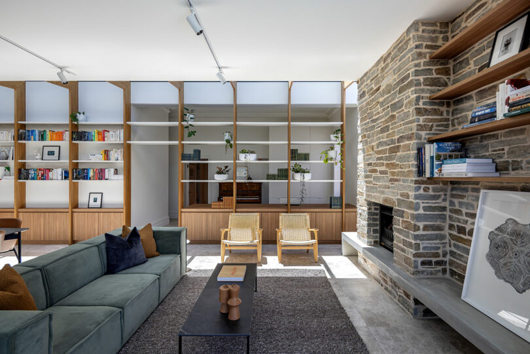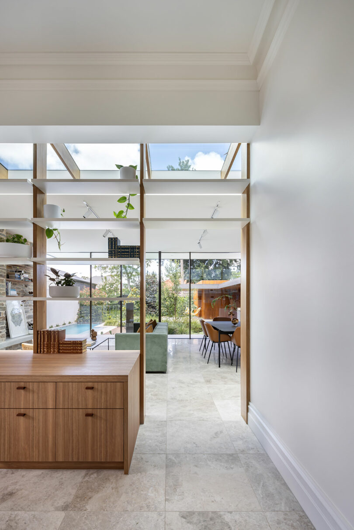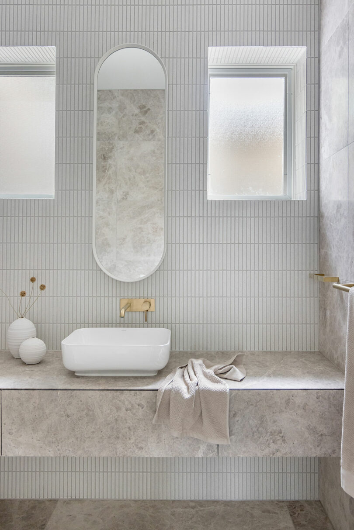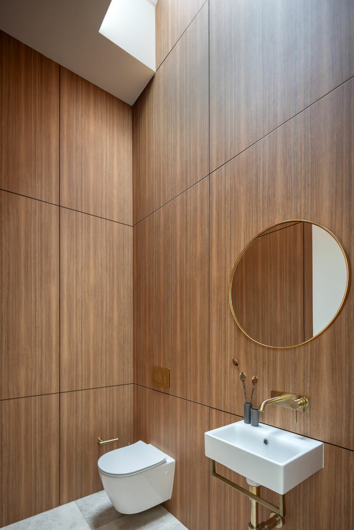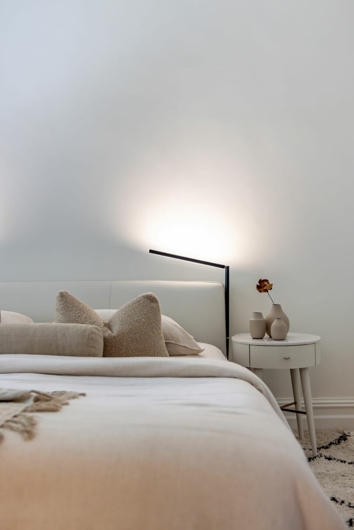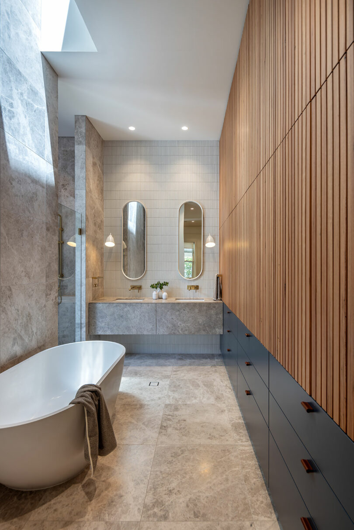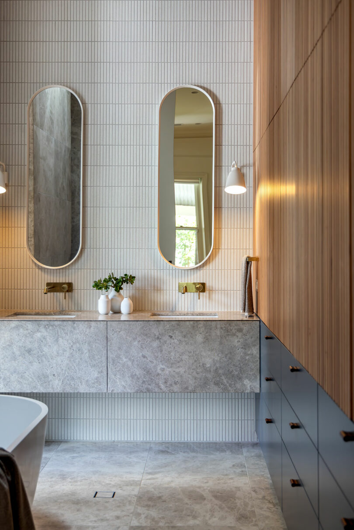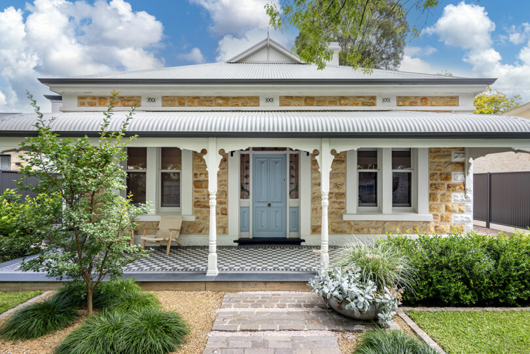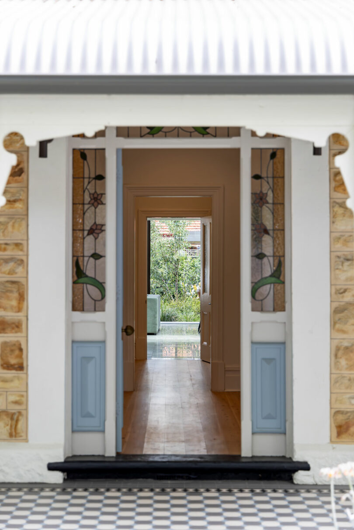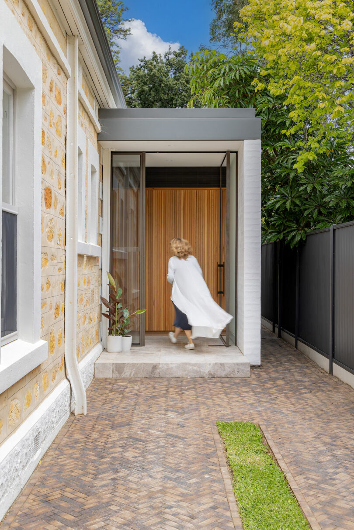In Prospect, South Australia, Glasshouse Projects has designed a mid-century inspired extension and renovation for an 1890’s sandstone cottage – the Pear Tree House – that delicately balances the past with the present. The clients asked that the firm preserve the original character of the cottage while adding more communal spaces for entertaining, as well as increasing the private areas. In addition to the renovation, a 300-square-meter extension was built to house a new primary bedroom with en suite bathroom, a kitchen, dining room, pantry, laundry room, powder room, guest bathroom, and study. The backyard was also included with the completion of a new swimming pool and outdoor living area.
Listen beautiful relax classics on our Youtube channel.
A standout feature is the cantilevered slab hovering over the courtyard and pool, which holds the new open living space with two sides of windows. Wood details flow seamlessly from the kitchen to the outdoors, framing spaces and creating a harmonious visual flow.
While the yard’s footprint is small, the design utilizes every inch for year-round entertaining. The outdoor space even includes the family’s beloved pear tree, hence the project’s name.
The minimalist yet warm kitchen features Japanese ceramic tiles, a stone island, and upper cabinets with vertically hung wood slats.
A skylight spanning the entire length of the living space brings natural light into the central part of the home, blurring the boundaries between old and new.
“Pear Tree house is responsive and a considered solution to what clients were trying to achieve. It was a small footprint, so every last bit of space needed to perform. We added texture by the use of wood, stone and concrete and pairing this with ample glass, we were able to create a radiant openness and richness which was a real contrast to its starting point,” shares Lead Architect, Don Iannicelli.
Listen beautiful relax classics on our Youtube channel.
The older part of the home has become the new primary bedroom suite, complete with its own bathroom that gives nod to a luxurious Roman bath with the use of textured Turco Argento Limestone across the floors, walls, and shower area.
Glasshouse Projects kept the front facade and veranda the same as to be sensitive to the original home’s character, creating a juxtaposition with the new modern interior.
Photography by Art Department Creative, courtesy of BowerBird.
Source: design-milk


