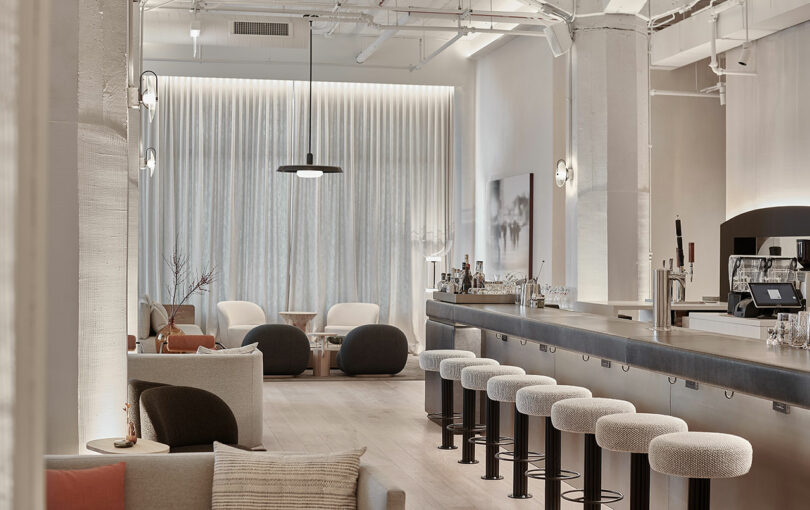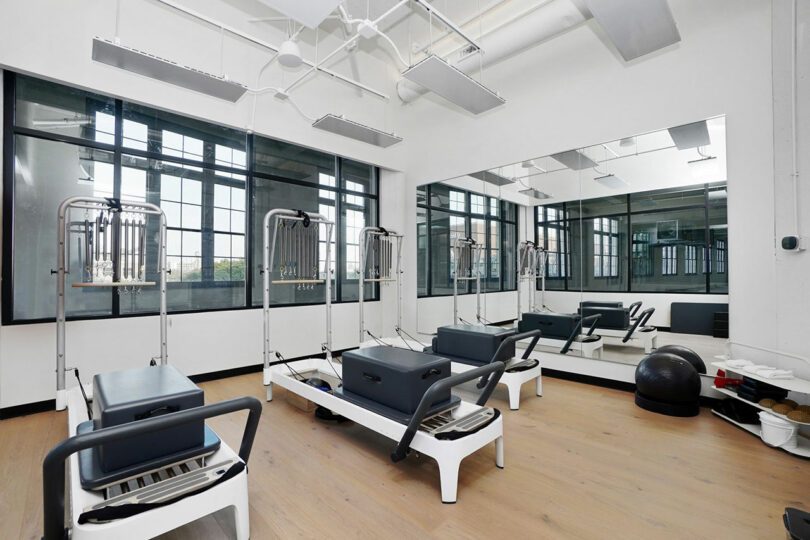STUDIO K’s empathetic design ethos still echoes through the 25,000-square-feet of wellness, work, and community spaces comprising BIÂN – Chicago’s premiere health and social club – some three years later in a testament to the multidisciplinary firm’s holistic approach and collaborative workflow. Housed in a bi-level commercial building, the comprehensive network of spaces – including fitness, recovery, nutrition, medicine or alternative therapies, socialization, and spa – feels more like a biosphere for living than the simple summation of programming that constitutes a typical luxury facility with a similar focus. Forgoing trendy finishes or Insta-friendly set dressings, which often pander to contemporary gym-goers looking to generate content for social currency, BIÂN’s interiors support the services provided instead of functioning as a backdrop for activities.
Listen beautiful relax classics on our Youtube channel.

At the club’s entrance stands a 6’ round table that consists of two halves – one side is the white oak reception desk, which is juxtaposed against a full-sized concrete sink used as a skin care sales counter. \ Photo: Eric Kleinberg

Soft linen is set against comforting wool fabrics that cascade across windows, offering respite from the bustling city in the social lounge’s main seating area. \ Photo: Eric Kleinberg
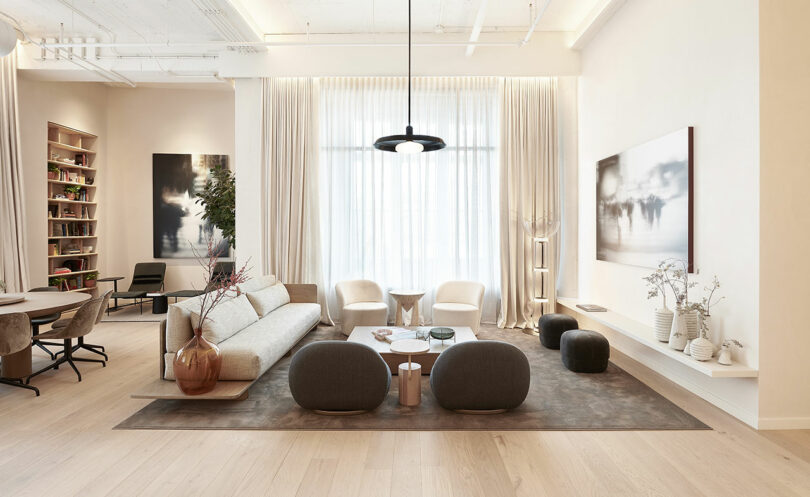
The social lounge uses white oak and beechwood materials to radiate a calming, warm atmosphere. \ Photo: Eric Kleinberg
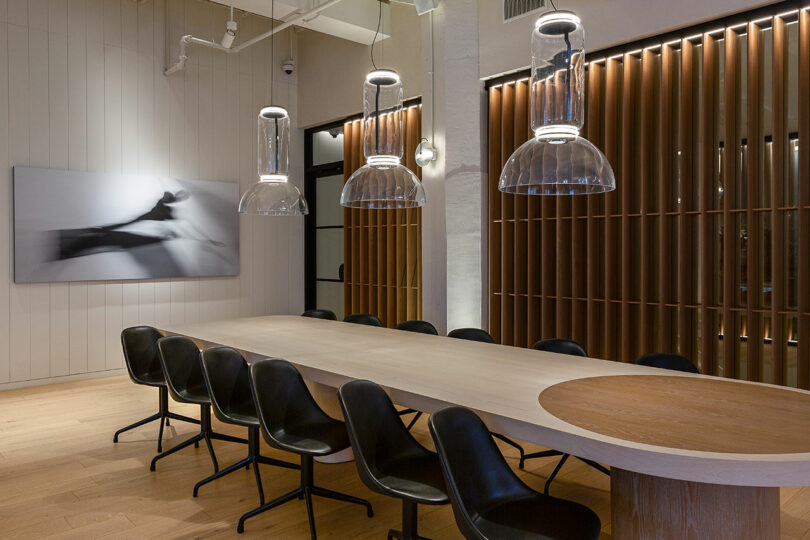
The social lounge at the club’s entrance also features a 14′ custom communal table. \ Photo: Eric Kleinberg
“We were sure to use as many natural materials throughout the club wherever possible: wood, leather, textiles, and lime plaster. In addition, we layered each of these in a way to create a sense of warmth and welcoming,” Karen Herold, designer and principal of STUDIO K, says. “[The challenges presented by austere industrial architecture were resolved] by focusing on highly textural, soft but light materials accented with moments of black wood and steel. And we worked with a talented lighting designer to wash the entire space in a glow.” Maximalist textures help minimalist interventions punch up for what all parties involved refer to as “industrial zen.” And minimalist touches create contrast by articulating historical elements to create a supercharged visual language.

The staircase leads members from the social lounge down to the gym and spa facilities. Behind the wood louver screens is the medical facility. \ Photo: Anthony Tahlier
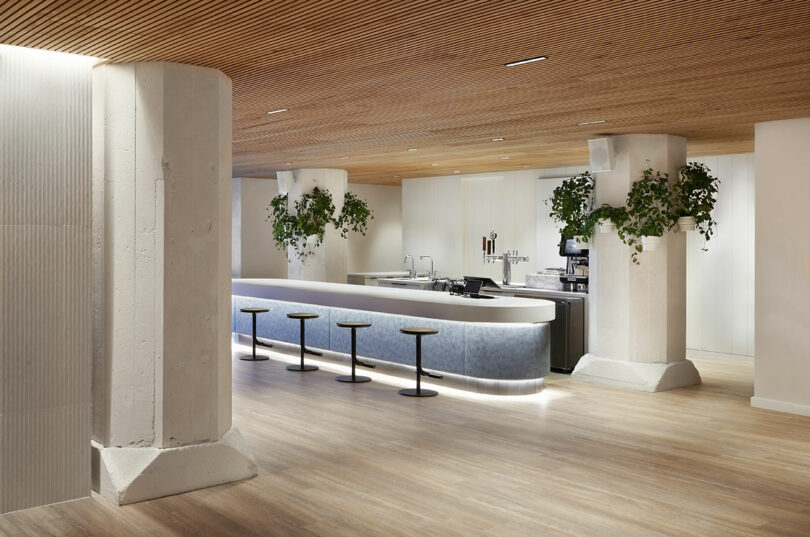
The sushi counter is located on the lower floor and adjacent to the gym showcasing blue vinyl upholstery flanked by the plaster raked columns. \ Photo: Eric Kleinberg

Members can rent access to a listening room completely sound insulated with a specialty entertainment system and vinyl records. \ Photo: Anthony Tahlier
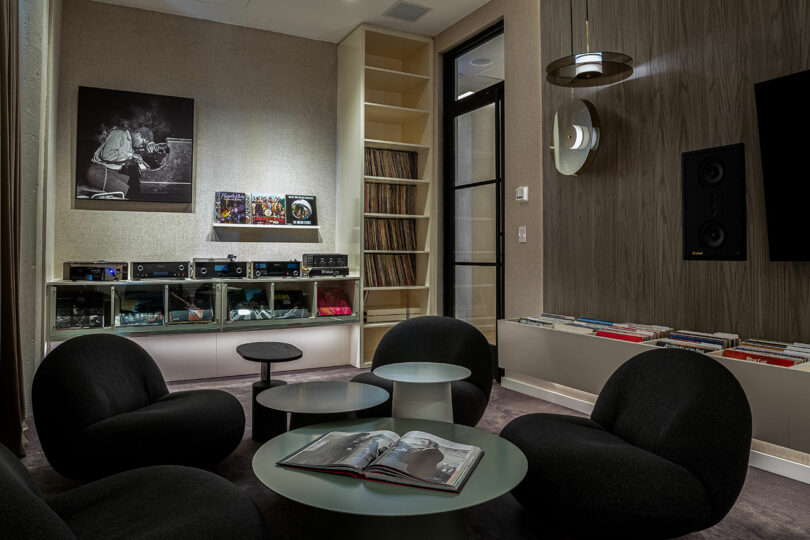
The listening room also showcases a daily rotating arrangement of records hand-selected by partner Kevin Boehm. \ Photo: Eric Kleinberg
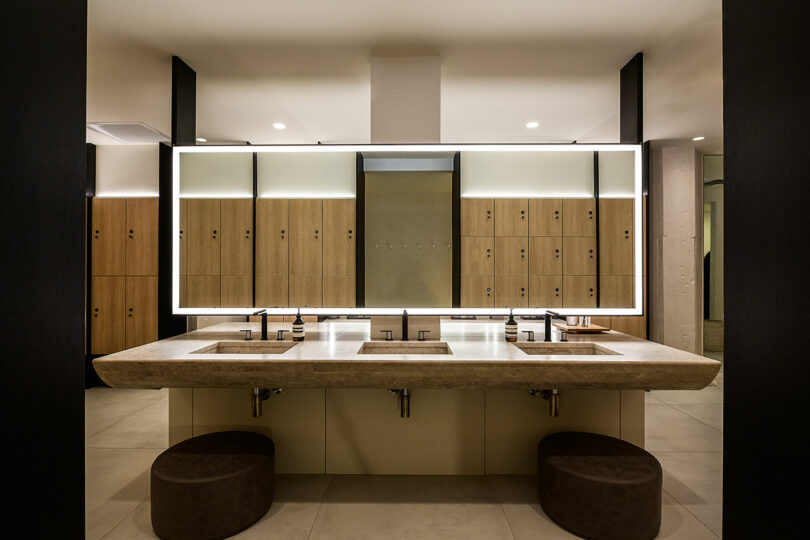
Locker rooms include amenities like a steam room, cold plunge, and customized shower experiences. \ Photo: Eric Kleinberg
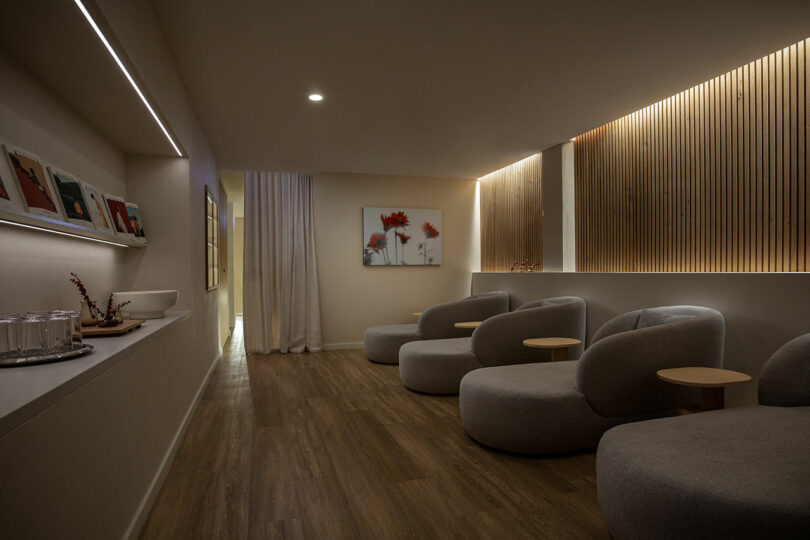
The relaxation lounge and spa located at the lower level provides a place for patrons to wait for their treatments or relax afterwards. The chaise lounges are custom creations by STUDIO K. \ Photo: Eric Kleinberg
Each ecosystem within the larger biome has a focus that caters to the moment at hand while allowing for artful transition into the next, which begins upon entry where guests are received at a round apothecary table. Members meander from program to program receiving subtle cues from a neutral-toned concoction of creams, whites, and taupes that gradually shift only to mingle with accents like inky blue furnishings and living greens. A change from linen to wool textiles plays with light and spatial transparency while the density of slatted surface treatments or wood grain patterning affects vibrations resonating from the room.

Patient rooms within the medical office suite are outfitted with calm and spa-like interiors to ensure an elevated experience while adhering to regulations that apply to standard facilities. \ Photo: Anthony Tahlier
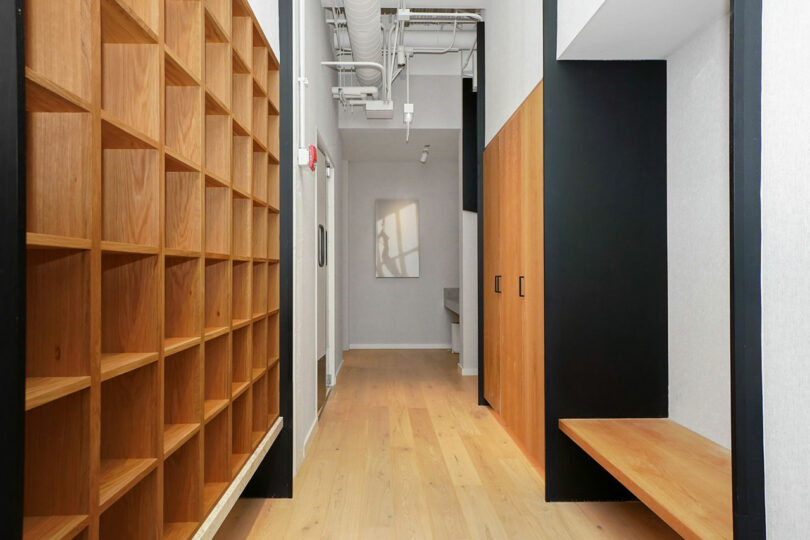
Custom gym cubbies, closets, and seating line the hall outside the main fitness studio. \ Photo: AA SNAPS LLC
“Aside from the fact that our brand is built upon collaboration and integration of philosophies, the way that the design lends itself to allowing for each area to have appropriate space while being welcoming to the other areas of the club, is simply magnificent,” Mar Soraparu, Co-Founder & Chief Wellness Officer of BIÂN, says. “The color palette, unique features, artistic details, and the comfort and calmness of the lighting choices that allow for many activities to be done comfortably, and with a luxurious feel, exudes BIÂN while offering members pathways to live a more vital life however they choose.”
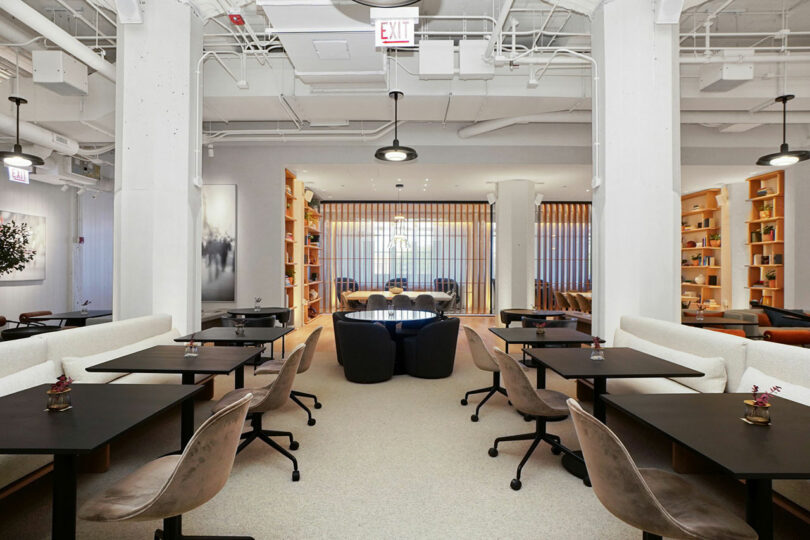
Members can work or lounge in the 10,000-square-feet of expanded space creating an extension of the main social lounge. \ Photo: AA SNAPS LLC
Listen beautiful relax classics on our Youtube channel.
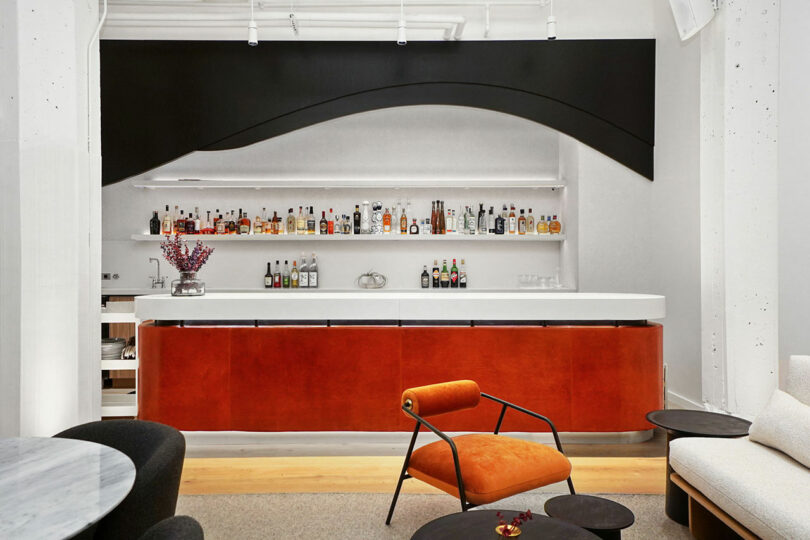
The new coworking space features a rust-colored leather wrapped bar for food and berate service, which was inspired by sushi counters. \ Photo: AA SNAPS LLC

This expanded space hosts many member-only events, as well as conference gatherings. \ Photo: AA SNAPS LLC
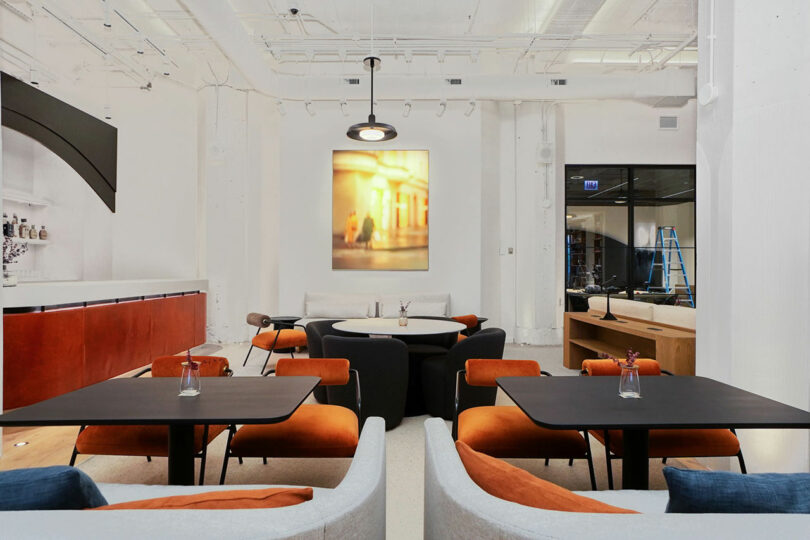
Successful design elements echo through the most fresh of co-working spaces, inclusive of the architectural finishes, furniture, decorative lighting, and artwork initially curated upon opening. \ Photo: AA SNAPS LLC
Photography by Eric Kleinberg, Anthony Tahlier, and AA SNAPS LLC, respectively.
Source: design-milk

