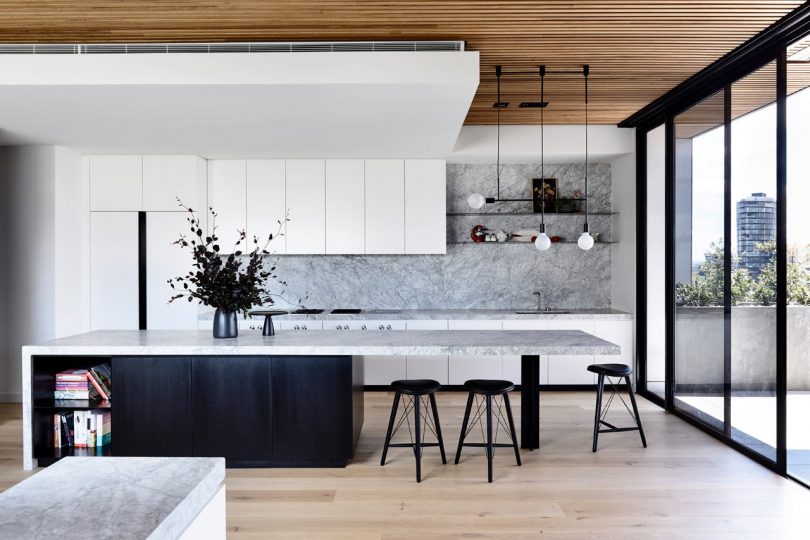Tom Robertson Architects created a modern home in the sky, named the Holly Penthouse, for a family of four living in the St Kilda Hill neighborhood of Melbourne. The 375-square-meter apartment rises high boasting sweeping views of the city through floor-to-ceiling windows, giving the interior an open, more expansive feeling.
Listen beautiful relax classics on our Youtube channel.
The kitchen features minimalist white cabinets and stone countertops with a matching backsplash, along with a massive island with dark cabinetry.
A range of natural materials bring warmth to the contemporary home, like the timber batten ceilings and oak floors.
Thoughtfully chosen colors are interspersed with the neutral color palette seen throughout.
Listen beautiful relax classics on our Youtube channel.
The apartment also includes a large outdoor patio space overlooking Melbourne.
Architecture and Interior Design by Tom Robertson Architects.
Furniture, Art, objects and styling by Bec van der Sluys and Simone Haag.
Photography by Derek Swalwell.
Source: design-milk


















