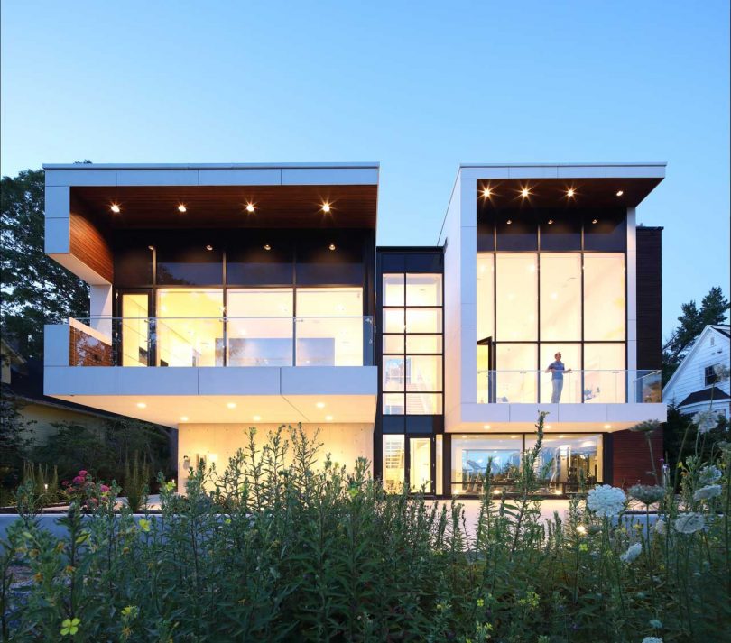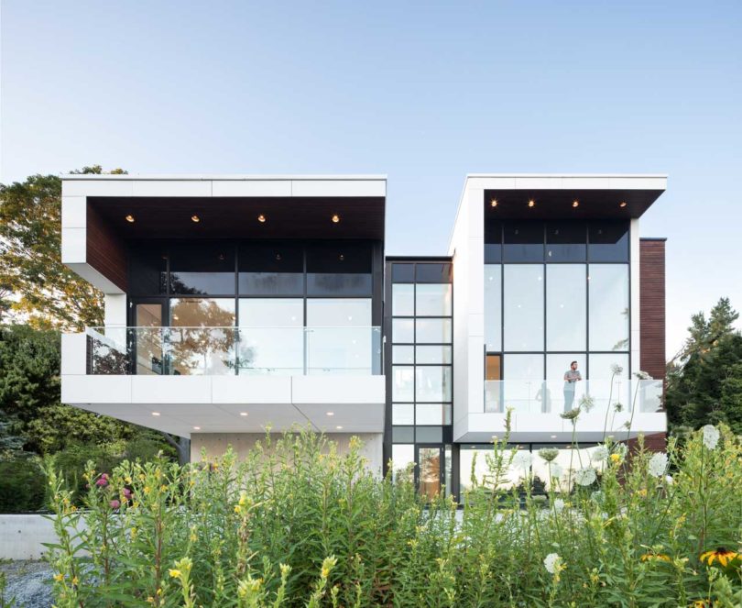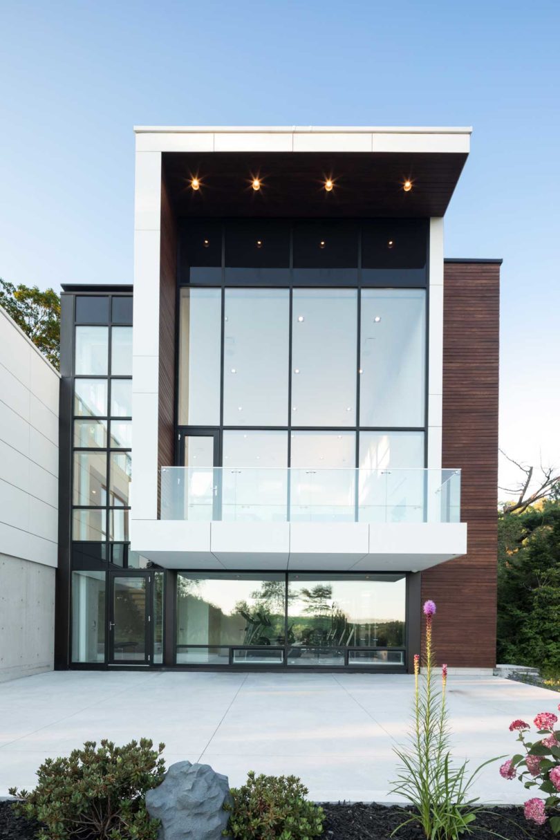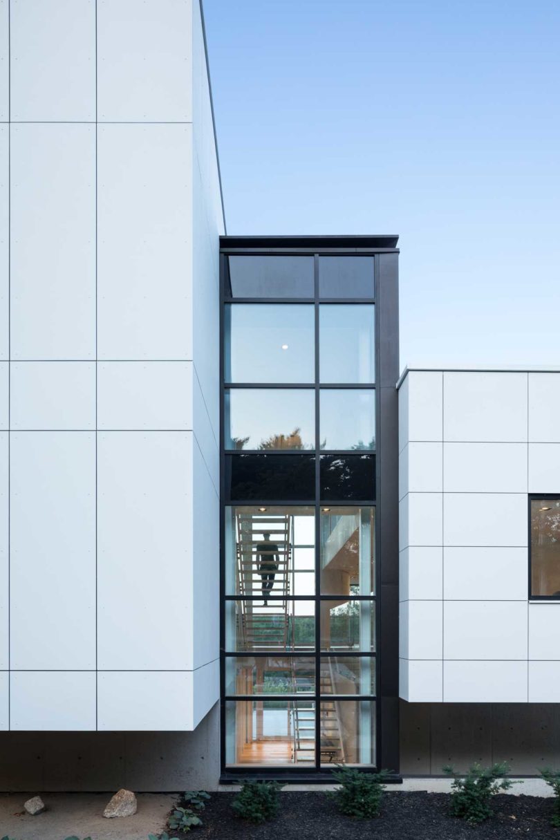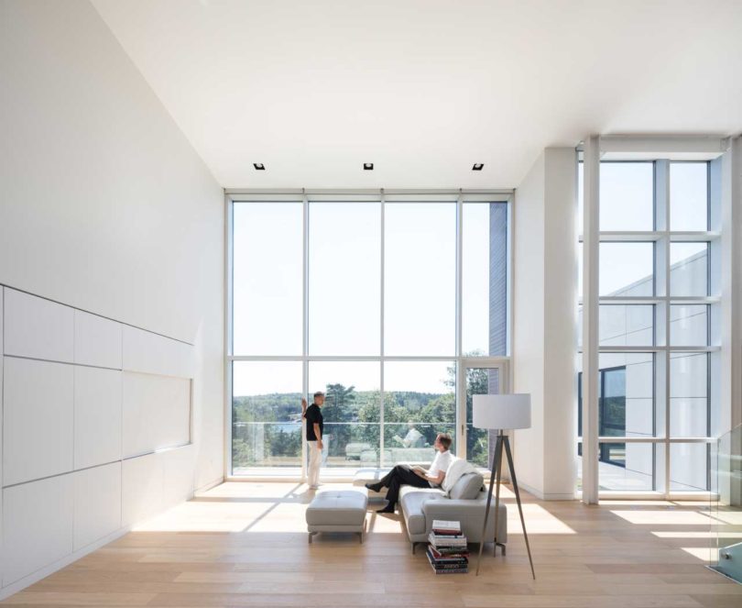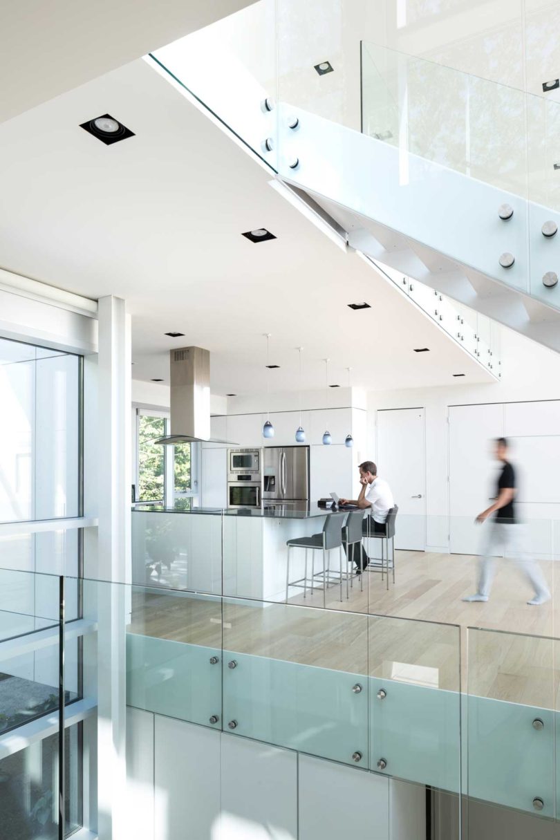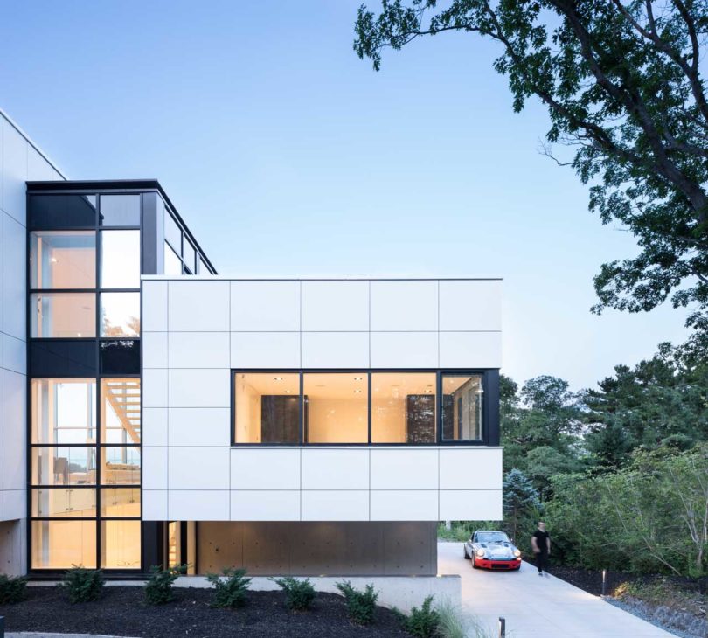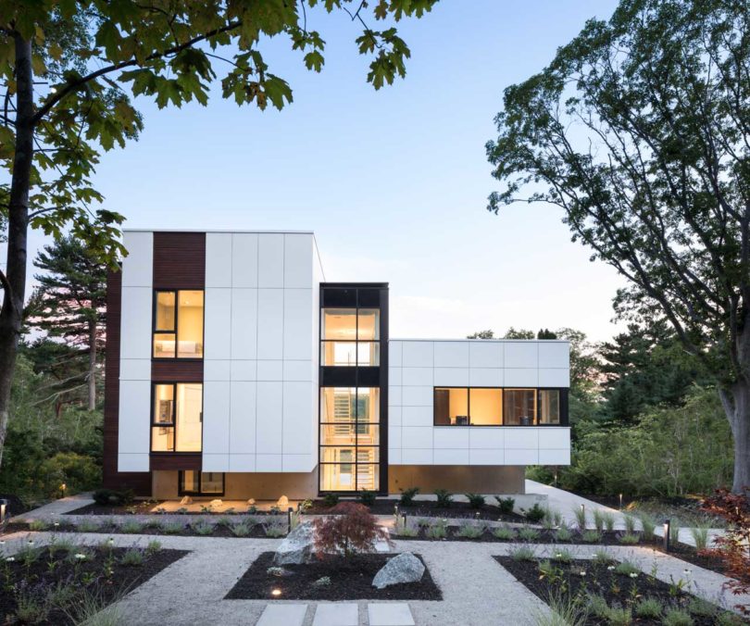Syncline is a modern house designed by Omar Gandhi for a California-based man and his Nova Scotia-based husband. Located in Halifax, Nova Scotia, on the only syncline in the city, which is where the layers of stratified rock fold bringing the new layers closer to the center, hence its name.
Listen beautiful relax classics on our Youtube channel.
A concrete base rises from the rocky ground with two angular volumes joined by a glass-surrounded open staircase. The exterior of both volumes is clad in a white, German-made fiber cement panel and it’s paired with darker wood details for contrast.
The volumes are different in size and one is positioned further towards the front. The right side, which is narrower, houses the public spaces – a gym, living room, and kitchen – while the other includes the bedrooms and office.
Both sides feature decks with glass railings that face towards the western ocean view. The wood-clad volume off the public spaces is an elevator.
A steel staircase with wood treads connects the floors while allowing light to pass through.
Inside, wide white oak floors and all-white surfaces give a fresh, clean look, while the floor-to-ceiling, triple pane windows, for energy efficiency and sound, fill the spaces with natural light.
Geothermal heat pumps power the heating and cooling systems and photovoltaic panels on the roof provide additional energy.
Photos by Ema Peter.
Listen beautiful relax classics on our Youtube channel.
Source: design-milk
