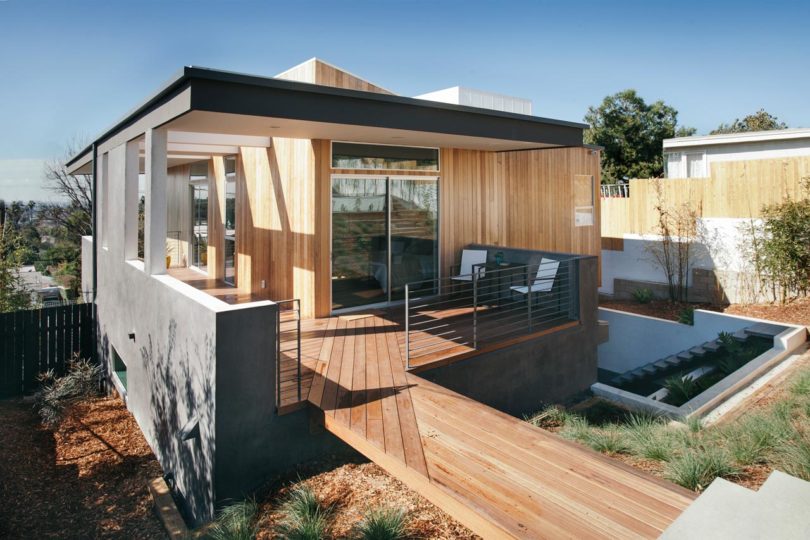Built on a rare empty lot in Silver Lake, this modern residence by CHA:COL presented quite the challenge during the design process due to steep slope of the site. The access point was at the bottom and in order to maximize the property’s Los Angeles views, the design required three stepped floor levels, which is how it came to be known as the Three Step House.
Listen beautiful relax classics on our Youtube channel.
The design takes advantage of the sloped topography by gradually stepping up with the elevation instead of building one floor on top of the other. It begins at street level with an entrance driveway, a garage, and bike parking, and ends at the top with a swimming pool.
There are additional outdoor spaces, including a partially covered structure that offers an indoor/outdoor feel, perfect for California.
The main level, which features the public spaces, extends out to a large deck built over the garage.
Listen beautiful relax classics on our Youtube channel.
Photos by Ed Duarte and Lauren Moore.
Source: design-milk























