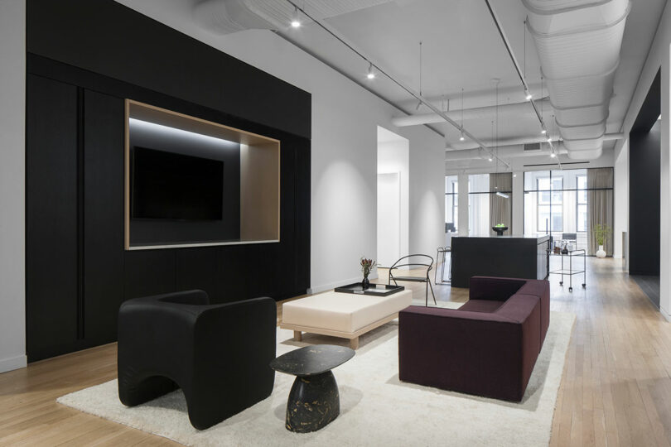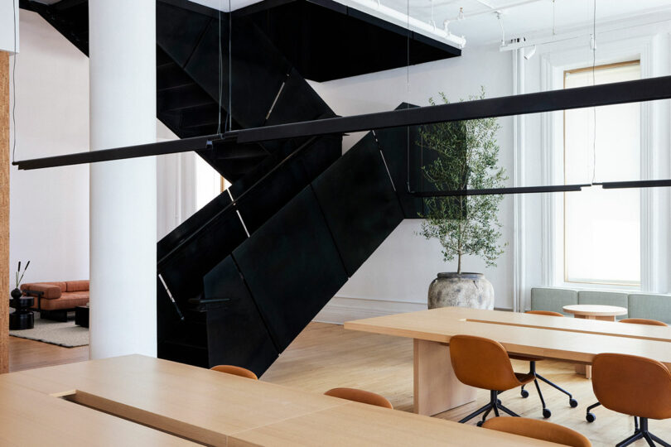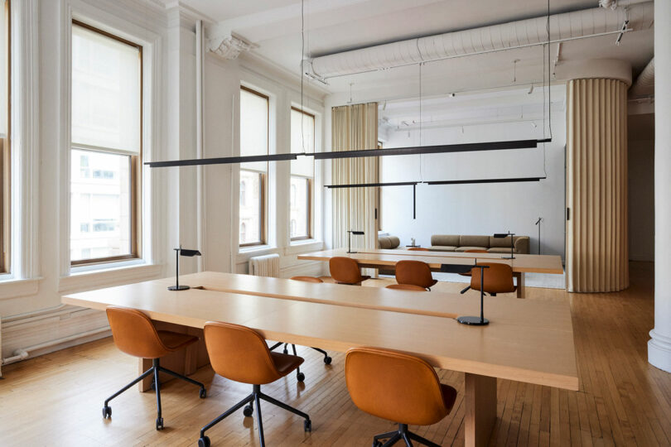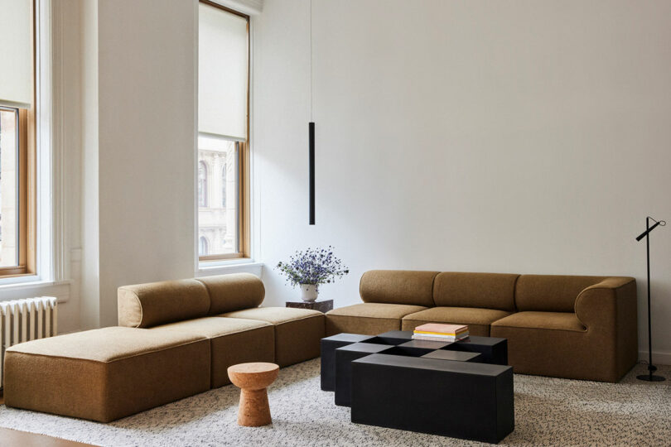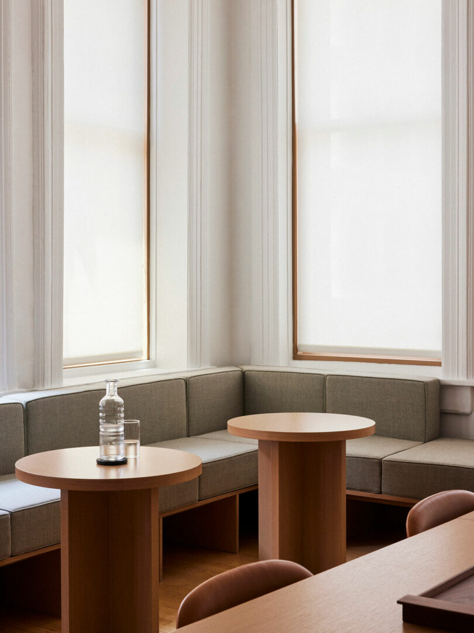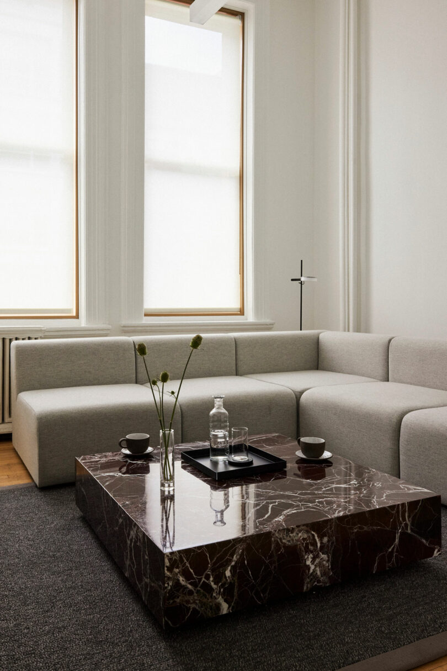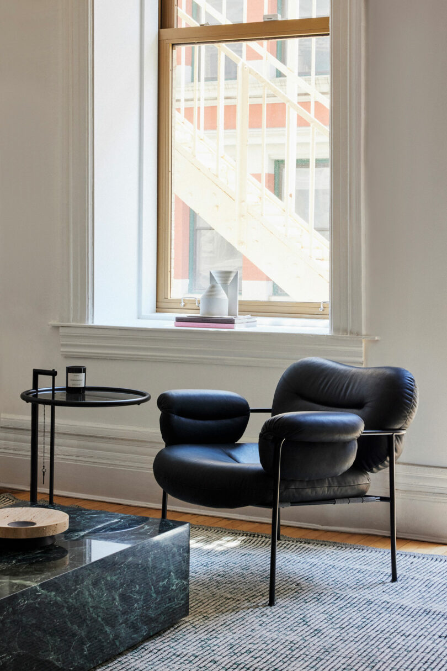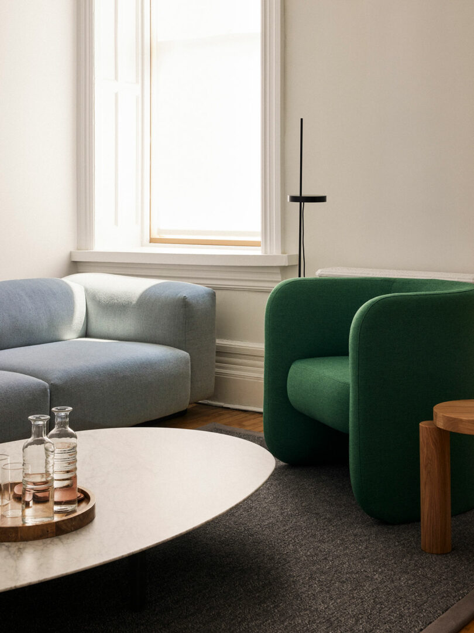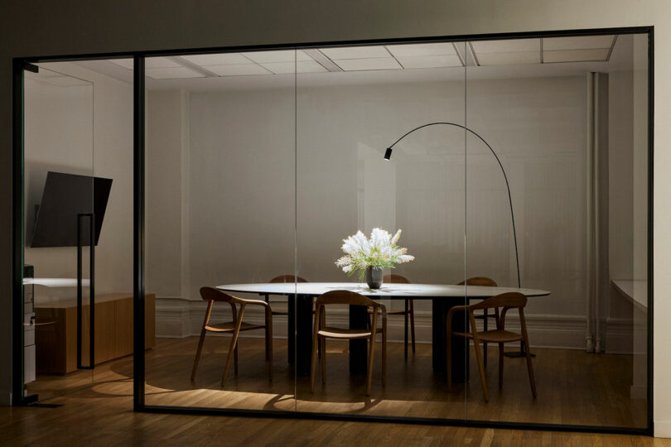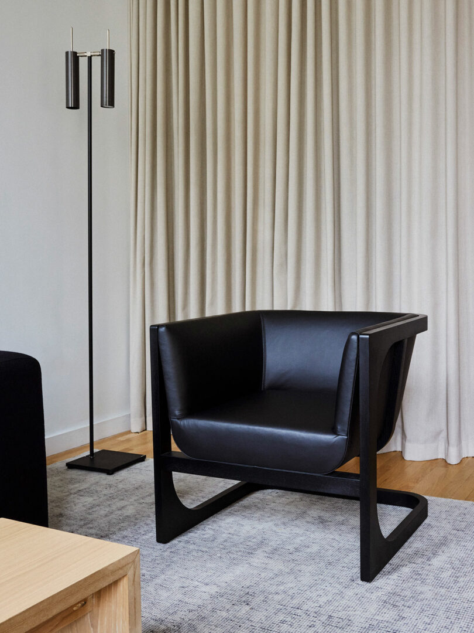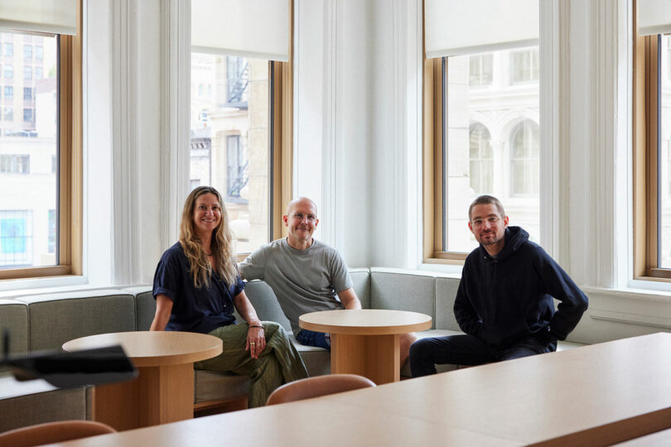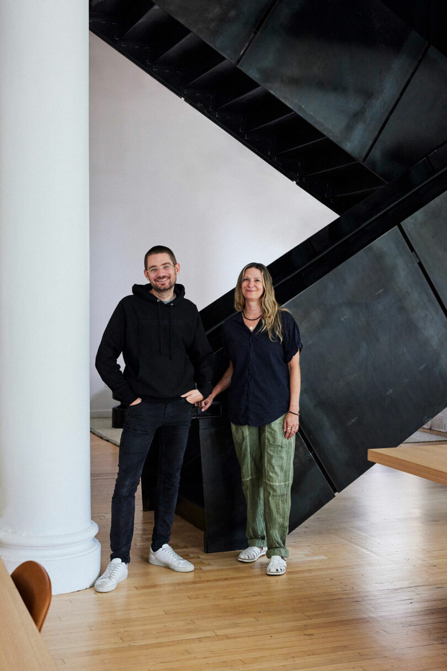Reeling from an exciting expansion, the bicoastal creative editing and post-production studio Modern Post celebrates their newly renovated SoHo headquarters designed by full-suite interior and product studio Uli Wagner Design Lab. Reprising their role in this narrative, the two creative forces first collaborated in 2017 when the lab reworked and furnished the studio’s then newly acquired location in downtown Manhattan. In this follow-up to their critically acclaimed renovation, the duo spent nearly two years strategically planning and executing the splicing of existing programming with new editing suites, assistant and producer flex spaces, and special technical rooms that accommodate further company growth.
Listen beautiful relax classics on our Youtube channel.
Akin to watching films on the silver screen, movie magic is best made in-person. “Our team has been extremely motivated to work together in the studio again,” Modern Post Managing Partner/Executive Producer Charlyn Derrick says. ”It was important to us that we provided them with spaces that not only are comfortable, but allow them to move with ease between in-person collaboration with colleagues and clients to virtual meetings and calls.”
Having fashioned office spaces for brands like Calvin Klein, Proenza Schouler, Altuzarra, and Agnona, Uli Wagner Design Lab’s sensibility aligns with Modern Post’s ethos for a quality work life post-pandemic. Comfortable, pleasant, and perfectly lit workspaces are styled with versatility in mind to facilitate open dialogue between collaborators while offering respite from the din of corporate conversation or the privacy for professional correspondence one-on-one. These tenets are further articulated in amenities, which serve to set a welcoming tone. In addition, Modern Post keeps their fridges full and pantries stocked in a gesture to make their “house” feel like home.
Each floor plate roughly measures a generous 5,000 square feet. Guests are introduced to the grand space through the main reception on the upper floor where they are picked up by administrators or senior editors and brought to varying sized suites situated within an inviting, open plan. Comprising the lower floor is a secondary reception, offices, and conference spaces as well as the central large kitchen, a larger producer area with flexible adjacent lounge area, more editing suites, and technical visual effects and color rooms adjacent to a large assistant area with an independent kitchenette. Architecturally, Uli Wagner Design Lab manages to combine a series of interventions throughout multiple floors in Modern Post’s existing traditional cast iron, terracotta clad structure without compromising the theater of circulation.
“The new design also called for an intelligent, visually striking approach to connect the 3rd and 4th floors, with a blackened steel stairway that anchors the surrounding footprint,” says founder of his namesake studio, Uli Wagner. “In addition to being a strong visual moment, this is also a natural meeting location and point of high circulation. To that end, we subtly designed the rest of the space with this flow toward the staircase in mind.” Enclosed, private spaces are gradually introduced as one moves farther away from the staircase. This is further signaled in various solutions including unique wall formations, recessed doors, glass partitions, and curtains that lend themselves to the art of transition. One such investment includes a significant installation of the smart flexible folding door system by Italian firm Dooor.
Aspirational, residential and retail spaces are often referenced in layout, styling, and furnishing methods used to carefully choreograph circulation. Details often dismissed as decorative were especially important in realizing workplace experience as each room is a meticulously arranged vignette. “The furniture chosen has such sculptural yet stunningly minimal qualities, that we wanted to put it in scene,” adds Wagner. So the design team focused on crafting scenes around key focal points, which include solid wood tables custom-designed by the Design Lab, an Austrian chair from MARCHGUT, as well as collectible vintage pieces by Bellini, Aulenti, and others. This intentional curation imbues the project with a sense of humanity often lacking from office decor. “Contrary to what many would expect from a creative, cutting-edge company like Modern Post, the NYC headquarters is an expression of tranquility, with generous harmonious spaces featuring well-curated furniture layouts and soft tones.”
Listen beautiful relax classics on our Youtube channel.
Source: design-milk


