This weekend house in Tapalpa, JAL, Mexico offers a more open relationship with the environment.
Elías Rizo and Alejandro Rizo of Elíaszizo Arquitectos have designed this beautiful weekend house for a middle-aged bachelor on the top of a steep cliff overlooking the forest near Tapalpa, JAL, Mexico. Because of the secluded location, the project allowed a more open relationship between architectural space and the natural surroundings. The steep, rugged topography became the determining factor in the architectural concept, which resulted in a unique steel, wood, and stone construction with a series of terraces that have been literally carved into the hill. Read more about this outstanding project below the following image.
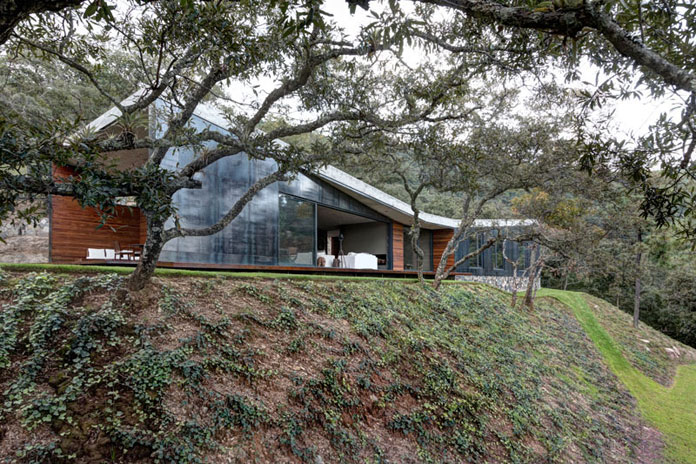
In addition to the terraces, the roof of the house certainly belongs to the most characteristic features of the house. The gravel covered concrete slab reveals the seemingly broken profile of the building. The front facade of the weekend house consists of several steel plates, which will continue to weather with time just like other materials. With all the terraces as well as the spacious interior and exterior spaces, the house appears like an extrusion of the environment itself. A few more images of the weekend house in Tapalpa, JAL, Mexico can be found below. For further information, please visit the website of Elíaszizo Arquitectos.
Listen beautiful relax classics on our Youtube channel.
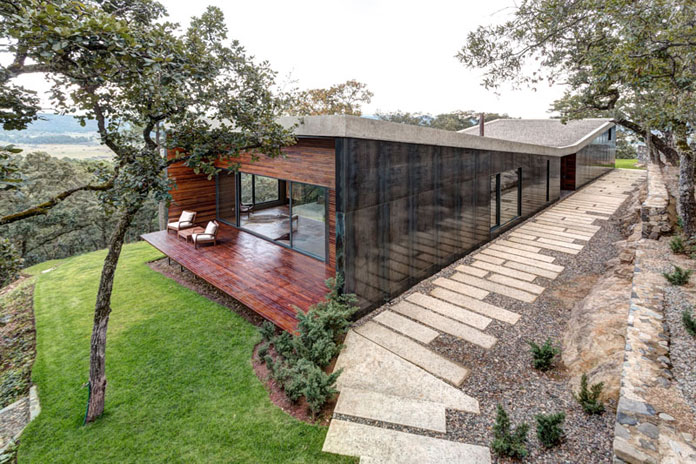
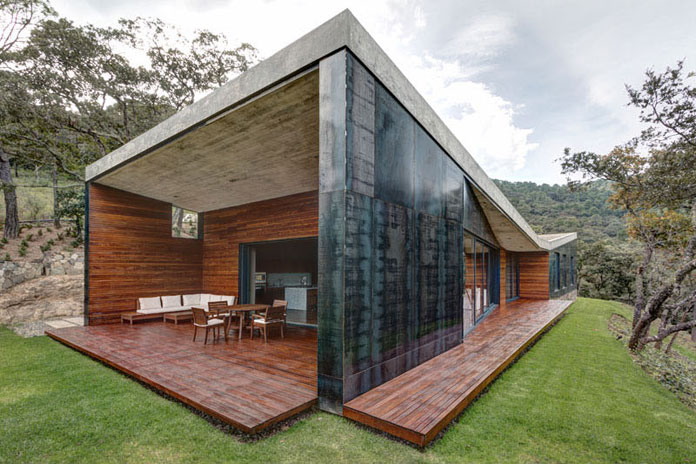
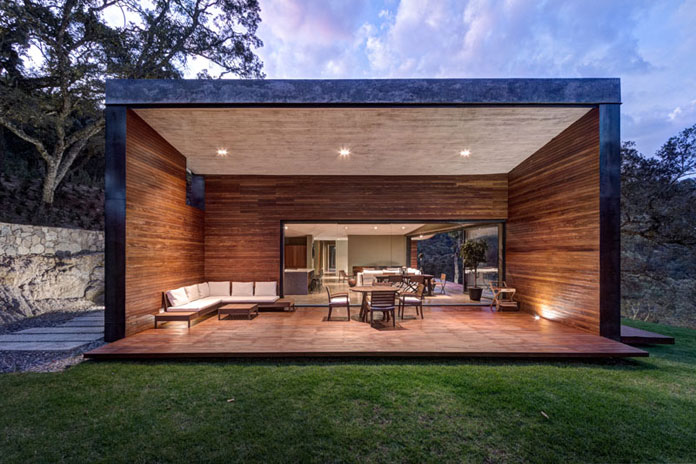
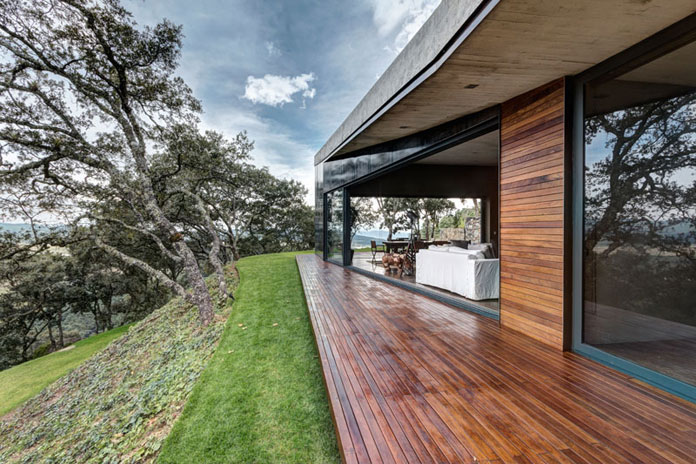
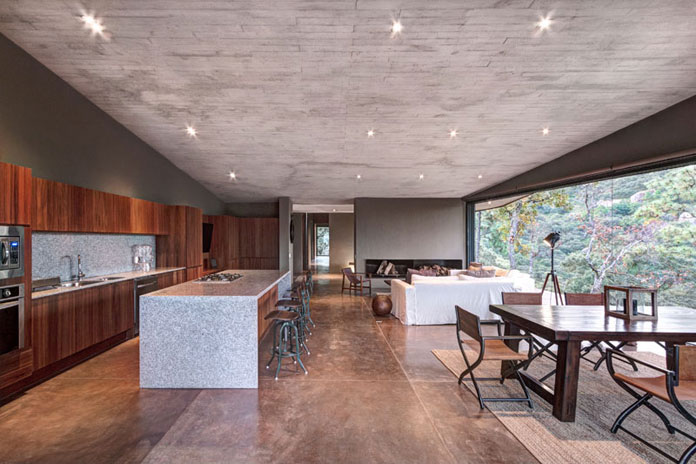
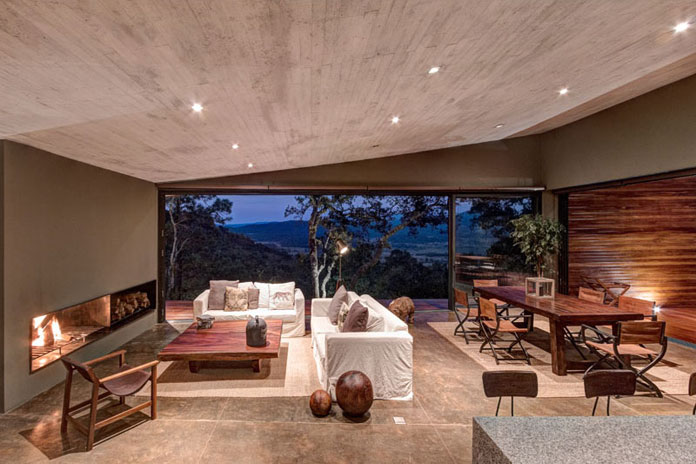
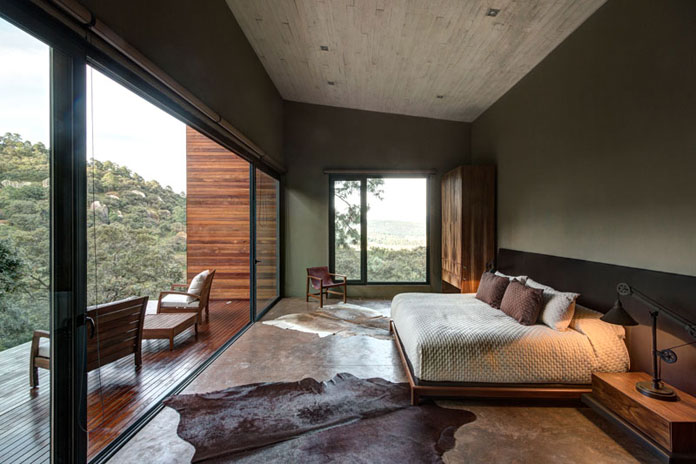
Photography by Marcos Garcia. Any footage © by Elíaszizo Arquitectos.
The post Weekend House in Tapalpa, JAL, MX by Elíaszizo Arquitectos appeared first on WE AND THE COLOR.
Source: weandthecolor.com