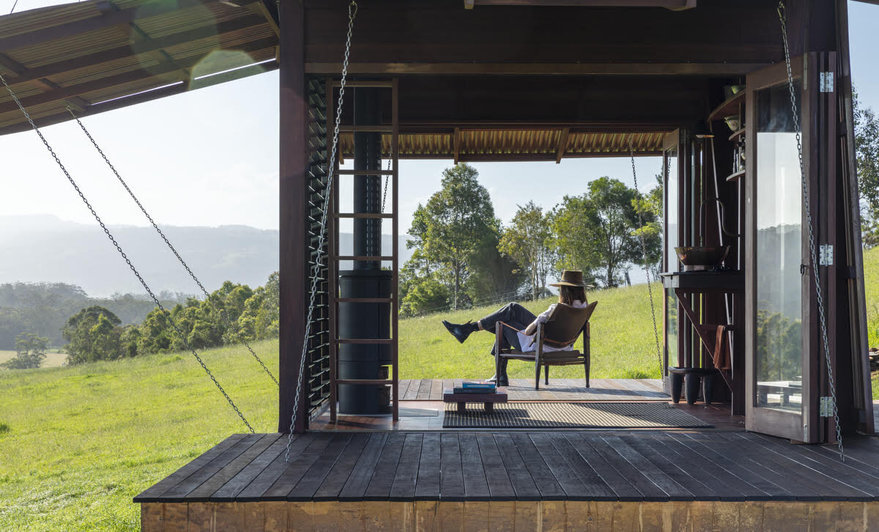Permanent Camping 2 is the name of Casey Brown Architecture‘s second tiny house of this style. Composed of two timber-framed and copper-clad towers, the structures are “Designed to provide the essential requirements for shelter, a bed, a porch or deck, a fire place and a bathroom,” while also offering on-demand protection from the elements.
Listen beautiful relax classics on our Youtube channel.
Conceived of as an on-site home-away-from-home, PC2 is sited 500 meters away from the main house of a homestead in New South Wales, Australia. The three copper-clad panels that serve as awnings can be winched shut in a thunderstorm, or to close it up for the season.
“The floor plan at 3m x 3m is the minimal footprint two people can co-exist without uncomfortably invading their personal space. The living space at ground level includes facilities to cook, store things and heat the cabin with sides completely opening up to a morning deck and afternoon deck doubling the usable floor space.
“The bed is accessed up a ladder on the second level mezzanine.
“The bathroom structure is a separate tower linked by a deck immediately to the rear with its own water tank storing roof water and a composting toilet.”
Listen beautiful relax classics on our Youtube channel.

An earlier version of this design, Permanent Camping, is only slightly less refined and can be seen here.
Source: core77


















