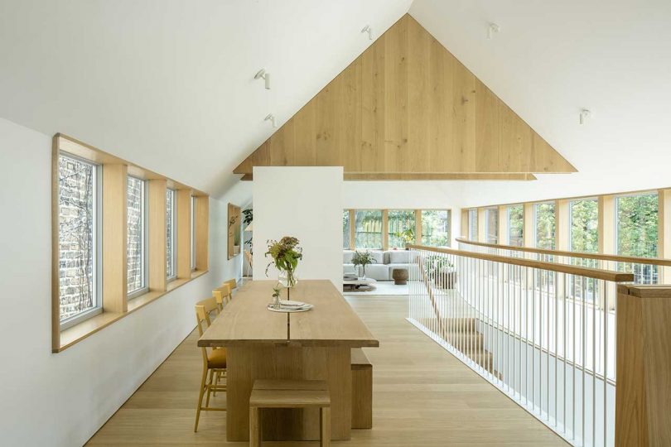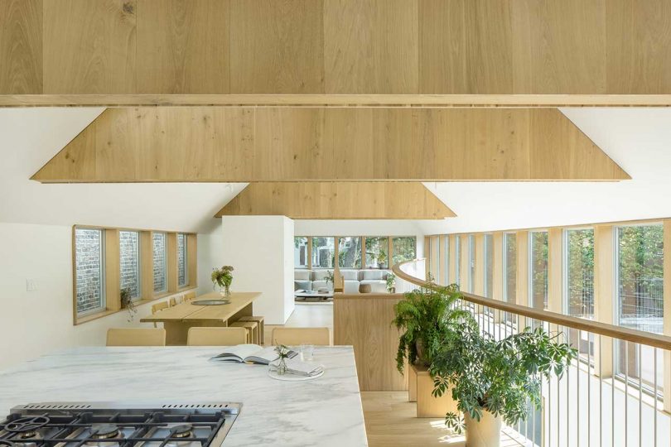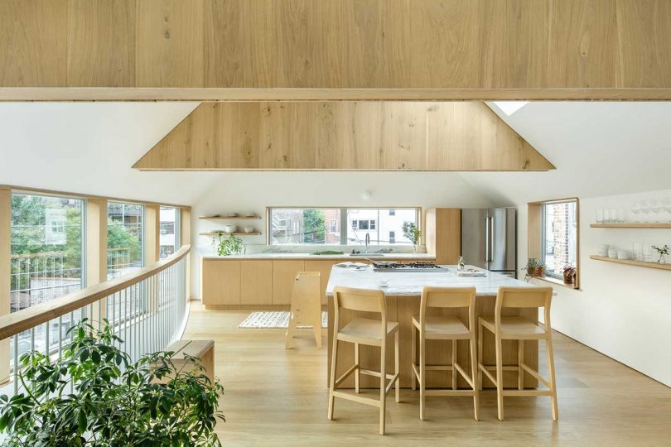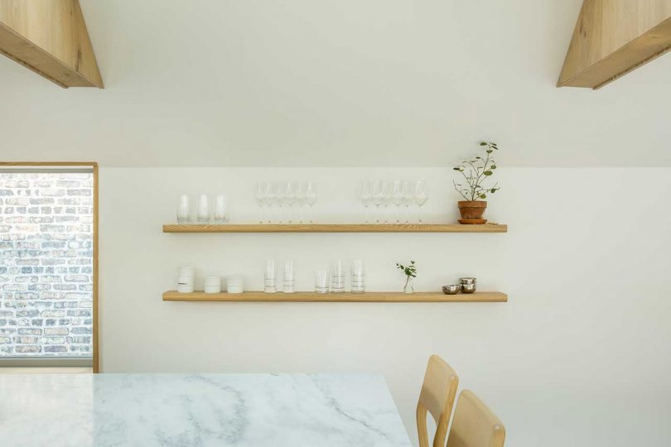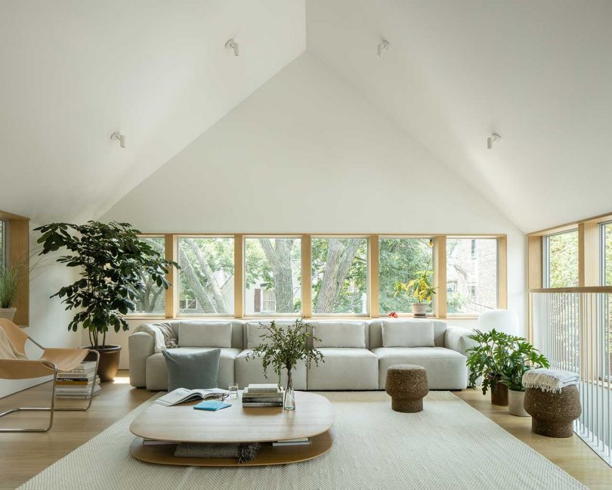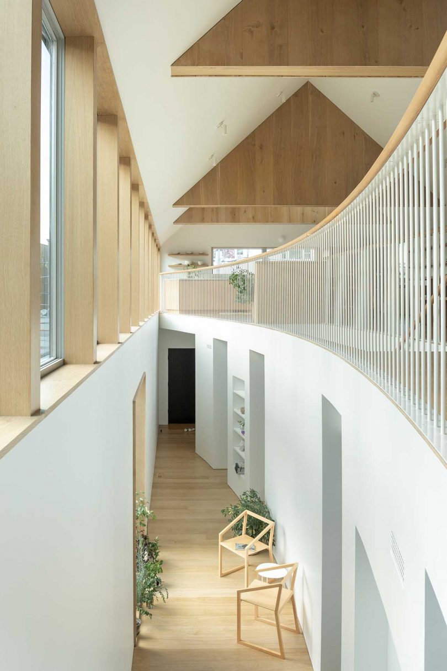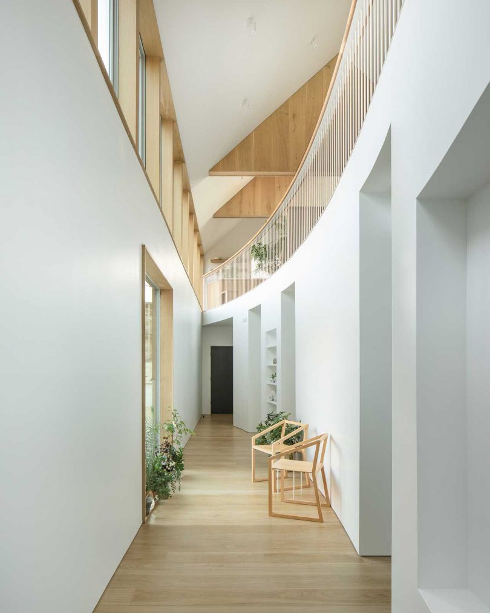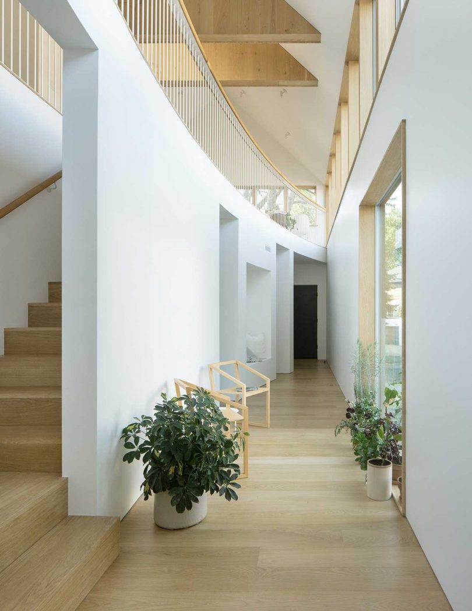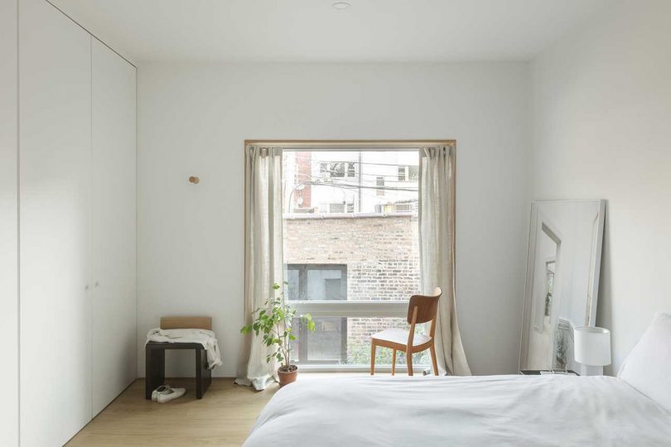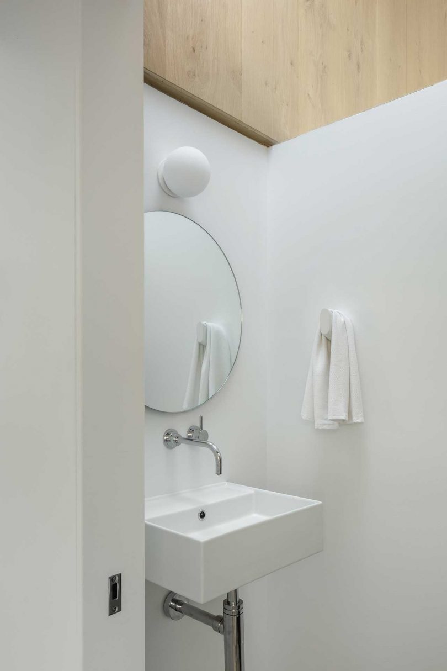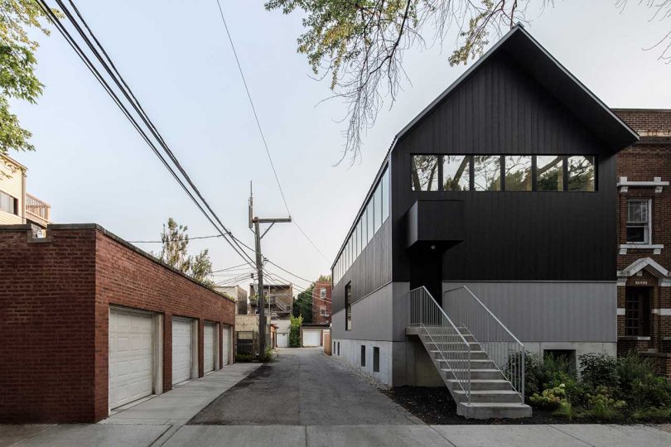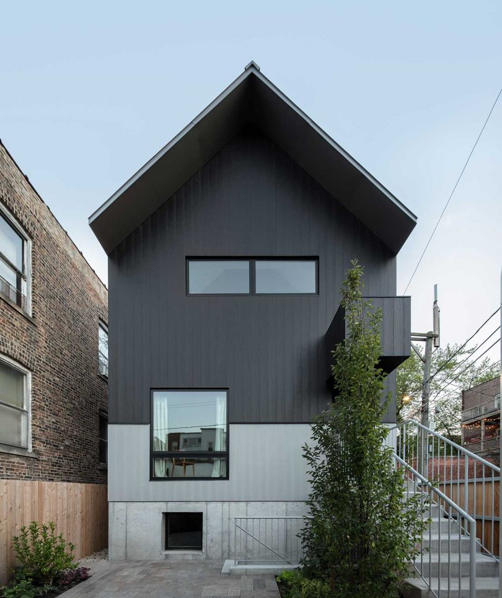The Ardmore House marks the first built project for Chicago-based design studio Kwong Von Glinow, immediately proving their design chops are already well honed. Situated on a traditional Chicago lot next to an alleyway, the design reflects a contemporary floor plan where the private and public living spaces are flipped, with the communal areas on the top floor and the bedrooms just below it. Being higher up, the open top level benefits from more natural light with windows located on all four sides.
Listen beautiful relax classics on our Youtube channel.
A curved double-height atrium runs the long length of the house and extends up to the top level visually connecting the spaces. The staircase is hidden just behind the curved wall leading up to the second floor.
Four triangular trusses delineate the five areas of the open plan: the living room, powder room, dining room, kitchen island, and the kitchen.
The interior keeps a minimalist color palette and material selection of white walls and ceilings paired with white oak wood floors, trusses and furnishings, making the space appear clean and bright.
Windows surround the perimeter of the communal floor, most notably, the 56-foot-long window that spans the entire length of the house.
One floor down are the bedrooms which are pushed towards the neighbor’s side allowing for the atrium space.
Listen beautiful relax classics on our Youtube channel.
While the exterior is modern, the house maintains a sense of tradition with its rectangular form and standard pitched roof.
The house sits atop a concrete base punctuated by the basement windows. The first floor is clad in grey wood on the bottom half and black wood on the upper half which continues the rest of the way up to cover the second floor as well.
Photos by James Florio Photography.
Source: design-milk

